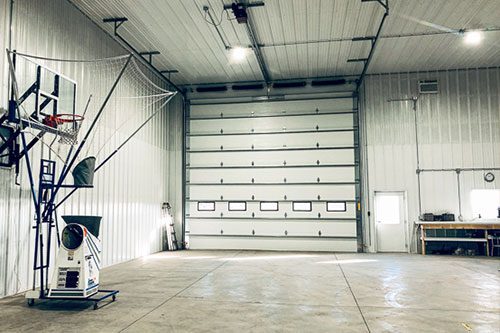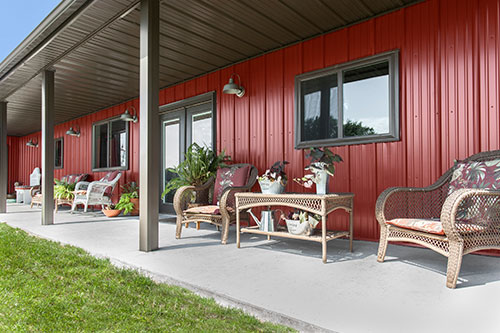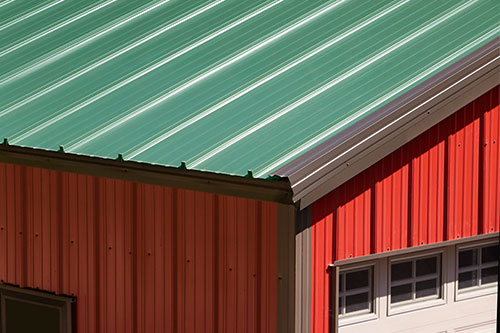Alert!
Read this post if you’re planning to construct the building of your dreams –
It could save you thousands of dollars and plenty of headaches.
Here at Lester Buildings, we’ve been in the business of helping people like you create their dream buildings for nearly 75 years. We’re proud to say that we’ve seen plenty of satisfied customers. But we’ve also seen a few that eventually come down with buyer’s remorse.
Why? Because hindsight is 20/20. In other words, these customers look back over time and realize their decision to not include certain design elements in order to save on budget has come back to haunt them:
- They wish they had made their building bigger to house more and/or larger equipment, more livestock, etc.
- They wish they had added insulation so it was more functional.
- They wish they had installed a more durable roof.
- They wish they had added a few features to add to the building’s curb appeal.
You get the idea.
 An insulated shop and large garage door ensures this building will suite it's owner's needs for many years to come.
An insulated shop and large garage door ensures this building will suite it's owner's needs for many years to come.
Although adding these or other elements to their pole barn’s initial design would have also added to the initial price tag, accommodating for these “wishes” later on costs even more. Before you make this headache-inducing mistake, consider including the following features in your pole barn’s original design:
Start with a Larger Structure
Drive by almost any farm and you’ll see multiple outbuildings, some with obvious additions and lean-tos. It’s a sure sign that the original building was no longer big enough to store all that the owner has.
But building another pole barn would tie up more land. The owner would also incur some of the same costs that the original building required such as permits, grading and site machinery. Not to mention the need to factor in the increased cost of building materials. If a second building needed to be wired for electricity or connected to other utilities, the owner would have to pay for that all over again, as well.
To avoid those frustrations and added cost, consider obtaining a quote for a larger building that allows you to expand for future needs. Adding just four extra feet to the width of a 50-foot pole barn will give you an extra 200 square feet – for the cost of a little longer truss, a little more roof steel and end wall siding. And remember, the larger your building is, the less you’ll pay per square foot – a much more affordable option, in the long run, than constructing another building when you realize that you need more space.
Another Word About Size
During the design phase, be sure to plan for the future by incorporating taller building height and/or larger sized garage door(s) than you originally intended. If you ever consider buying and storing a camper or other large equipment, you want to ensure that your doors are large enough to accommodate the growing size and number of your gear.
Add Design Elements to Enhance the Look and Function of Your Building
There are several design elements that will not only make your pole barn more attractive, they’ll increase its functionality. Consider:
- Wainscot is an inexpensive way to add color and function to your building. Usually the same color as the roof, wainscot protects your pole barn from wear and tear (think: dings and dents from flying debris). It’s also easier and less expensive to replace wainscot than an entire wall panel should something more serious happen to it (think: someone running into it with a vehicle).
- A porch or mansard over a door is an attractive way to protect anyone who enters or exits your pole barn from rain and snow. The interior of your space will also be protected from the elements when the door opens.
- Windows in overhead doors can provide more natural light to the interior; and mullions inserted between a window’s glass panels offer a dressier look.
- The addition of eve lights – hard plastic, clouded panels located next the eves – can supply sufficient filtered illumination so you don’t always have to rely on electricity to light your way inside.
 An added porch is a common upgrade for many Lester customers.
An added porch is a common upgrade for many Lester customers.Insulation
A more extensive investment would be to insulate your pole barn. By upgrading the livability and comfort of the interior space, you’ll be able to use the building year round in cooler climates. Insulation can also keep the interior air fresher and add to the life of the entire structure. What’s more, insulating your building allows you more options for how to use the space, such as including an office or workshop.
Eclipse Roof System®
Standing seam metal roofs are increasingly popular due to their durability, safety features (they won’t ignite like asphalt shingles), energy efficiency and curb appeal. There is however, one metal roofing system that is superior to the rest.
 The Eclipse Roof System requires less maintenance and offers all the benefits of a standing seam roof plus more, including adding additional years to your roof's longevity.
The Eclipse Roof System requires less maintenance and offers all the benefits of a standing seam roof plus more, including adding additional years to your roof's longevity.
The patented
Eclipse Roof System offers the appearance of a sleek-looking standing seam roof along with many more benefits. An Eclipse roof requires one-third to one-half the metal panels than a typical standing seam roof, involves no roofing deck and yet increases the strength of the entire building. Eclipse offers the structural integrity of a through-fastened roof with battens that snap over the ribs. This engineered system offers bold, clean lines, a weathertight barrier and a stronger building overall – something you’ll be thankful for during the next severe storm.
Work with a Trusted Builder
Building any type of pole barn is a big investment; you’ll want to make the right choices from the outset. That starts by choosing your builder. By
selecting Lester Buildings, you’ll get peace of mind knowing that you’re working with local professionals who will listen to your needs and wants, help you design for the future and work with you every step of the way toward your dream building.
