Building an Event Barn or an Event Venue: Consider Post Frame Construction
August 17, 2021
From weddings and parties to corporate meetings and family reunions, today’s venue of choice is the event barn.
Combining country charm with rural elegance, event barns offer attendees a brief holiday from the craziness of everyday life, making them an ideal option for the bride-to-be who’s looking for romance, the business team that needs a feeling of seclusion for some important decision making, or the mom and dad who want to bring the entire family together in a setting that’s a bit closer to nature.
Event barn venues also offer big, wide-open spaces with unique character, which make pole barns a perfect construction choice. Consider the benefits:
Even better, post frame construction design options are completely customizable with details such as covered porches, sliding barn doors, clear glass overhead doors that expose an entire wall to the exterior, vaulted ceilings and sloping roof systems, exposed beams and more.
These attributes also make post frame construction a preferred choice for other event venues such as wineries, breweries, restaurants, and houses of worship. To get your imagination flowing, let’s take a look at three Lester-built event venues:
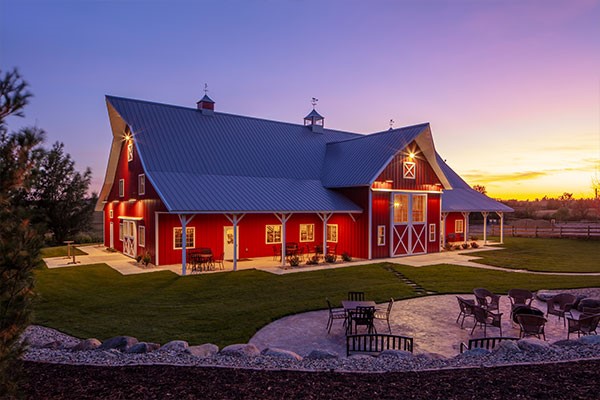
The Red Barn Farm exterior at sunset.
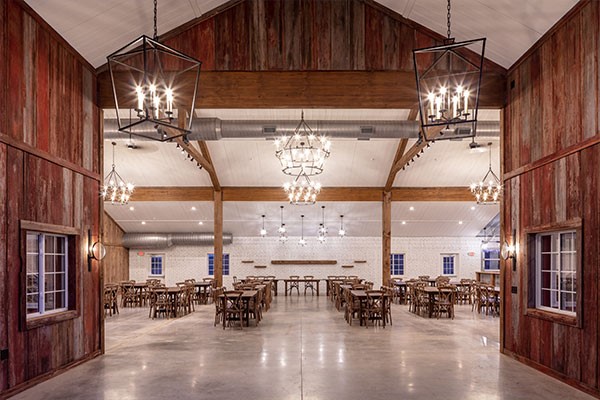
Custom beams, barnwood, and decorative chandeliers make for a beautiful atmosphere.
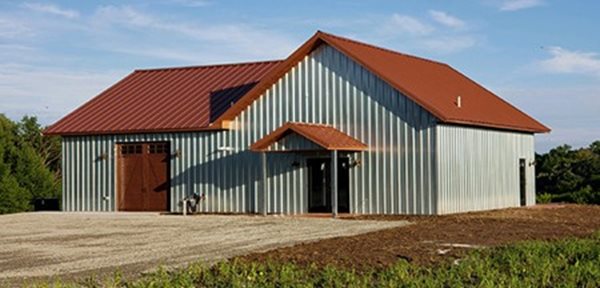
Galvanized Steel and Metallic Copper make for a beautiful eye-catching color scheme.
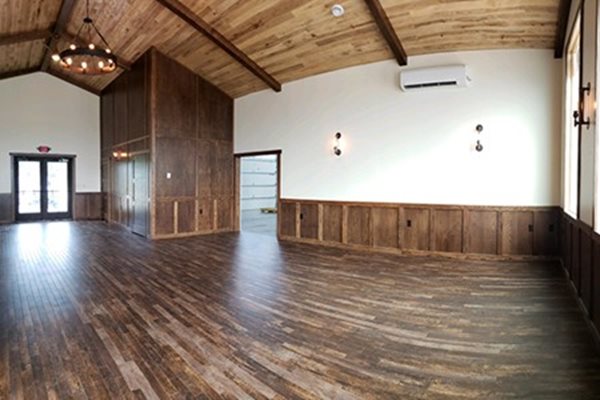
The open space of this wine tasting room is both beautiful and practical.
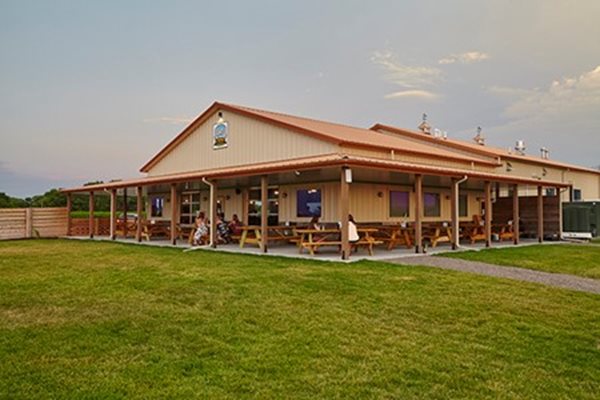
Lester buildings are virtually maintenance-free, which allows our customers to focus on growing their business, not maintaining their building.
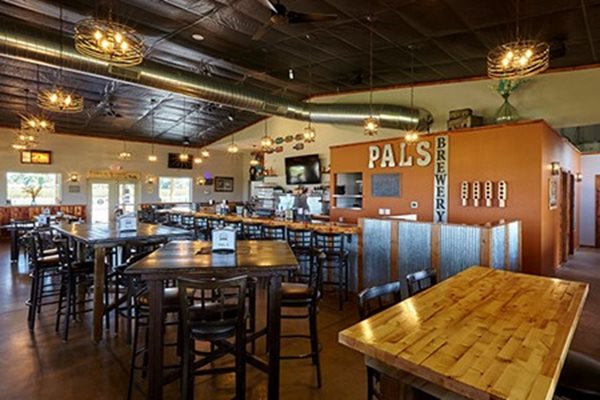
A large open space to accommodate a bar area and seating space with an industrial look and feel.
Start with a plan
“You must have a business plan in place before you approach any lender to fund your project,” Wight advises, “After all, it’s an investment and you’re building more than an event venue, you’re creating a business.”
Numbers before aesthetics
“Concentrate on capacity and size and then go for the look,” Wight says. “The biggest question we need to answer before anything else in the construction process can happen is, ‘What size building will work for your property?’ Closely followed by, ‘How many people can you seat to meet local fire codes?’ When we have these questions answered, we can figure out how many doors and windows the building needs, as well as the placement and types of those doors, windows and any grand entrances. The rest of the design can flow from there.”
Create a design board
“An inspiration board is always helpful when designing,” Wight notes. “Colors, themes and aesthetic details are so broad they can be overwhelming, so check out what’s out there – around the country or even the world – for inspiration.”
Once you’ve created a design board with examples you’re drawn to, start adding your own flair. “And if you’re still having a hard time seeing your dream building in your mind, Lester Building’s unique design software can create complex 3D drawings of exactly what the building will look like,” Wight says.
Be ready to roll up your sleeves with the right partners
It takes a team to build an event barn including an engineer, builder, architect, plumber, electrician, concrete layer, and HVAC and sprinkler systems professionals. In other words, be ready to take on the role of general contractor or hire one you can trust.
Similarly, work with a builder who has event center experience. With 75 years of post frame construction experience, Lester has the knowledge and expertise to build custom barn wedding venues, wineries, restaurants and more. Click here to see more of our work in this unique space.
And if you’re ready to get started, contact your Lester dealer or representative today!
Combining country charm with rural elegance, event barns offer attendees a brief holiday from the craziness of everyday life, making them an ideal option for the bride-to-be who’s looking for romance, the business team that needs a feeling of seclusion for some important decision making, or the mom and dad who want to bring the entire family together in a setting that’s a bit closer to nature.
Event barn venues also offer big, wide-open spaces with unique character, which make pole barns a perfect construction choice. Consider the benefits:
- Pole barns, or post frame construction, usually cost less to build than other types of construction.
- The deeply set posts that provide structural support in post frame construction eliminate the need for interior support walls or beams, allowing for more open space.
- They’re easy to maintain and built to last for decades.
Even better, post frame construction design options are completely customizable with details such as covered porches, sliding barn doors, clear glass overhead doors that expose an entire wall to the exterior, vaulted ceilings and sloping roof systems, exposed beams and more.
These attributes also make post frame construction a preferred choice for other event venues such as wineries, breweries, restaurants, and houses of worship. To get your imagination flowing, let’s take a look at three Lester-built event venues:
Red Barn Farm (Project # 608148)
This 36’ x 81’ x 16’ event center is a showstopper with a traditional Barn Red and Snow White color scheme. It features multiple flying gables, a grand entrance, split sliding doors, custom wood beams, an enclosed lean-to and three cupolas.
The Red Barn Farm exterior at sunset.

Custom beams, barnwood, and decorative chandeliers make for a beautiful atmosphere.
Vintage Escapes Winery & Vineyard (Project # 601444)
This winery showcases galvanized steel walls and the Eclipse Roof System in Metallic Copper. An 8/12 and 6/12 roof pitch are used as well. The interior boasts much character with rustic wood throughout including the flooring, wainscot and ceiling.
Galvanized Steel and Metallic Copper make for a beautiful eye-catching color scheme.

The open space of this wine tasting room is both beautiful and practical.
Pals Brewery (Project # 514813)
This 50’ x 100’ x 12’ brewery features a large wrap around porch to accommodate outdoor seating. Metallic Copper roof and wainscot add a pop of flare against the Sandstone colored sidewalls.
Lester buildings are virtually maintenance-free, which allows our customers to focus on growing their business, not maintaining their building.

A large open space to accommodate a bar area and seating space with an industrial look and feel.
Event barn construction tips
Building an event venue comes with plenty of practical considerations. Lester Buildings Territory Manager, Jennifer Wight, who has numerous event venue construction projects under her belt, offers the following tips to help ensure your project starts on the right footing and is completed smoothly and successfully:Start with a plan
“You must have a business plan in place before you approach any lender to fund your project,” Wight advises, “After all, it’s an investment and you’re building more than an event venue, you’re creating a business.”
Numbers before aesthetics
“Concentrate on capacity and size and then go for the look,” Wight says. “The biggest question we need to answer before anything else in the construction process can happen is, ‘What size building will work for your property?’ Closely followed by, ‘How many people can you seat to meet local fire codes?’ When we have these questions answered, we can figure out how many doors and windows the building needs, as well as the placement and types of those doors, windows and any grand entrances. The rest of the design can flow from there.”
Create a design board
“An inspiration board is always helpful when designing,” Wight notes. “Colors, themes and aesthetic details are so broad they can be overwhelming, so check out what’s out there – around the country or even the world – for inspiration.”
Once you’ve created a design board with examples you’re drawn to, start adding your own flair. “And if you’re still having a hard time seeing your dream building in your mind, Lester Building’s unique design software can create complex 3D drawings of exactly what the building will look like,” Wight says.
Be ready to roll up your sleeves with the right partners
It takes a team to build an event barn including an engineer, builder, architect, plumber, electrician, concrete layer, and HVAC and sprinkler systems professionals. In other words, be ready to take on the role of general contractor or hire one you can trust.
Similarly, work with a builder who has event center experience. With 75 years of post frame construction experience, Lester has the knowledge and expertise to build custom barn wedding venues, wineries, restaurants and more. Click here to see more of our work in this unique space.
And if you’re ready to get started, contact your Lester dealer or representative today!
