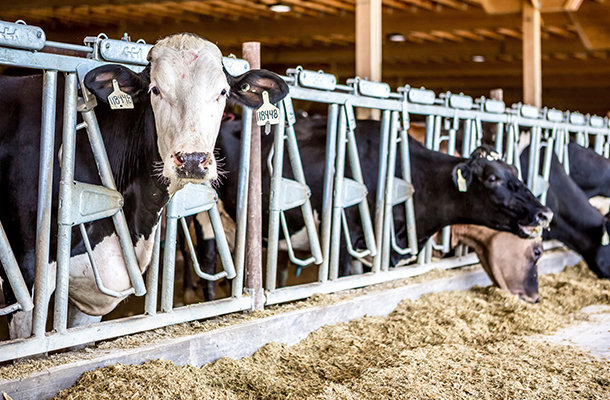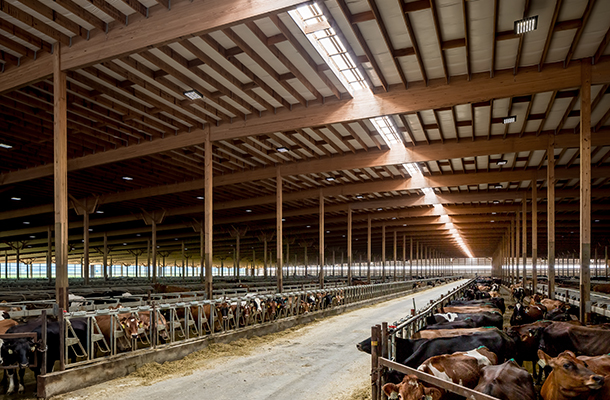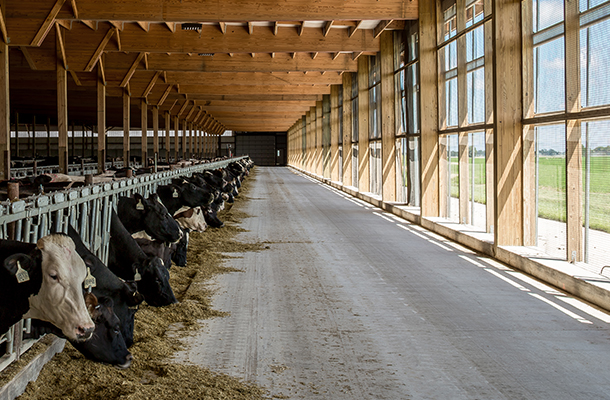Dairy Barn Construction: Selecting the Right Builder
May 18, 2021
Modern, high tech dairy facilities enable farmers to provide superior animal welfare, generate more data that leads to better informed business decisions and, ultimately, produce more than ever before. Add in 24/7 use of larger open freestalls, today’s dairy barns require specialty engineering and critical attention to the structural design to exceed the unprecedented demands placed on the building itself.

Because dairy barns are considered a specialty construction item, not every building company in the market has the engineering, design capabilities and sales know-how to meet the unique needs of farmers looking to upgrade their facilities today. Lester Buildings, however, has been in the business of building dairy barns since 1947. “As dairy barns have become more complicated, Lester has evolved right along with them,” said territory manager Ron Foust, who has 40 years’ experience in dairy barn sales and design. “We’re a full-service design, engineering and manufacturing company with a lot of knowledge in dairy.”
We asked Ron a few questions about contemporary dairy barn construction:
Q: If a dairy farmer wants to upgrade their facility, where should they start?
Ron: The key to any successful new dairy construction project is to have the following in place, before approaching any builder:
Q: Once property, finances and permits are lined up, what comes next?
Ron: Dairy barns can be complicated buildings, requiring your builder to coordinate construction efforts with other contractors and vendors – the concrete folks for pouring floors and lagoons, excavators, electricians, plumbers, and representatives from all the equipment providers, i.e., milking parlor and other robotics equipment, like feed spreaders and manure handlers if you are going that route). We start the design process by organizing and managing roundtable meetings between the owner and all of the construction partners.
Once we are all together, we review different design scenarios, starting with whether the owner wants a conventional dairy barn or a robotic one. Different design and engineering elements coincide with each.
Then, we discuss size: Does the owner want a four, six, twelve plus rows or a larger barn?

Q: Cow comfort is everything to a successful dairy operation. What building factors does Lester take into consideration to ensure a herd is safe and comfortable?
Ron: We’ve built dairy barns all over the country, and I can tell you that no two are alike because so many details are involved. However, one main design consideration for cow comfort is climate. In the north, for example, where winters can be long and harsh, cows still must be kept warm even when they’re inside for extended periods. That’s where building components like an insulated warm barn environment becomes critical – after all, you want your cows to eat for production instead of eating to stay warm.
In the summer, and in warmer regions, keeping the herd cool is primary and good air flow is important. Think about it: When you stack a carousel with 108 animals, they give off a lot of body heat, and when the temperature is 85 degrees outside, you can imagine what it could be inside!

And, regardless of climate, we recommend the addition of an anti-condensation membrane called DripStop on the underside of the roof metal – a moisture control barrier that prevents condensation from dripping on the cows. Since we roll our own steel, we can apply the DripStop in as part of the manufacturing process.
Q: Operator comfort also is important. How does Lester keep humans in mind when designing and building a dairy barn?
Ron: Absolutely, operator comfort is cruical. Farmers and crews don’t just work in a milking parlor for an hour or two at a time. They can be in there for full eight-hour shifts. Some of the details we design for humans include banks of windows in the milking parlor. Natural light is just as important to people as it is to cows. By the same token, artificial lighting in the barn when it’s dark outside is also important. I’m also a big proponent of vaulted trusses to give the feeling of more space and so more air passes through.
We also can build in restrooms, offices and breakrooms. And, although it’s a little more unusual, we can design for floor levelers to elevate the floor for shorter people or lower it for taller individuals. (Adjustable floor systems help prevent back issues and leg fatigue in workers.)
Q: Is there anything else about Lester Building’s dairy barn construction experience you want readers of this blog post to know?
Ron: Dairy barns are complex and no two are alike. All the details could fill a 1,000-page book, regardless of whether you are looking at a small, single building expansion or multi-site commercial operation. Fortunately, Lester Building Systems has been building engineered dairy barns of all sizes for nearly 75 years and does stay current on all the latest trends and building techniques. Also, every building design is unique to the customer’s wants and needs.
To get started on your dairy barn project contact your local Lester Buildings dealer or representative.

Because dairy barns are considered a specialty construction item, not every building company in the market has the engineering, design capabilities and sales know-how to meet the unique needs of farmers looking to upgrade their facilities today. Lester Buildings, however, has been in the business of building dairy barns since 1947. “As dairy barns have become more complicated, Lester has evolved right along with them,” said territory manager Ron Foust, who has 40 years’ experience in dairy barn sales and design. “We’re a full-service design, engineering and manufacturing company with a lot of knowledge in dairy.”
We asked Ron a few questions about contemporary dairy barn construction:
Q: If a dairy farmer wants to upgrade their facility, where should they start?
Ron: The key to any successful new dairy construction project is to have the following in place, before approaching any builder:
- Property -- You need the appropriate amount of acreage to sustain the desired building size and for spreading manure.
- Finances -- Is your financial institution on board with your construction plans?
- Permits – Securing county and state permissions is an absolute must and sometimes can take months. If you are constructing a large facility to accommodate 2,500 cows, for example, the state will require an environmental analysis before it issues any permits.
Q: Once property, finances and permits are lined up, what comes next?
Ron: Dairy barns can be complicated buildings, requiring your builder to coordinate construction efforts with other contractors and vendors – the concrete folks for pouring floors and lagoons, excavators, electricians, plumbers, and representatives from all the equipment providers, i.e., milking parlor and other robotics equipment, like feed spreaders and manure handlers if you are going that route). We start the design process by organizing and managing roundtable meetings between the owner and all of the construction partners.
Once we are all together, we review different design scenarios, starting with whether the owner wants a conventional dairy barn or a robotic one. Different design and engineering elements coincide with each.
Then, we discuss size: Does the owner want a four, six, twelve plus rows or a larger barn?

It’s interesting to note that the largest freestall dairy barn Lester ever built houses and will milk 10,000+ cows to date, with larger yet freestalls currently in the design phase.
Next, we move on to other details such as the owner’s plans for manure handling, hospital pen and holding barn specifications. That’s followed by designing the parlor and whether the owner wants a subway included – which is trending now – where much of the equipment is stored to declutter the actual milking parlor. For robotic barn facilities, discussion takes place on cow movement, milking centers, and all the support data that takes place with robotic computerized milking processes.Q: Cow comfort is everything to a successful dairy operation. What building factors does Lester take into consideration to ensure a herd is safe and comfortable?
Ron: We’ve built dairy barns all over the country, and I can tell you that no two are alike because so many details are involved. However, one main design consideration for cow comfort is climate. In the north, for example, where winters can be long and harsh, cows still must be kept warm even when they’re inside for extended periods. That’s where building components like an insulated warm barn environment becomes critical – after all, you want your cows to eat for production instead of eating to stay warm.
In the summer, and in warmer regions, keeping the herd cool is primary and good air flow is important. Think about it: When you stack a carousel with 108 animals, they give off a lot of body heat, and when the temperature is 85 degrees outside, you can imagine what it could be inside!

This Lester Building dairy barn has side curtains to allow proper air flow.
There are different ways to design for air flow:
- Natural ventilation
- Tunnel ventilation with fans on one end or side of the barn and curtains on the other end or side. Air is drawn down the full length of the building.
And, regardless of climate, we recommend the addition of an anti-condensation membrane called DripStop on the underside of the roof metal – a moisture control barrier that prevents condensation from dripping on the cows. Since we roll our own steel, we can apply the DripStop in as part of the manufacturing process.
Q: Operator comfort also is important. How does Lester keep humans in mind when designing and building a dairy barn?
Ron: Absolutely, operator comfort is cruical. Farmers and crews don’t just work in a milking parlor for an hour or two at a time. They can be in there for full eight-hour shifts. Some of the details we design for humans include banks of windows in the milking parlor. Natural light is just as important to people as it is to cows. By the same token, artificial lighting in the barn when it’s dark outside is also important. I’m also a big proponent of vaulted trusses to give the feeling of more space and so more air passes through.
We also can build in restrooms, offices and breakrooms. And, although it’s a little more unusual, we can design for floor levelers to elevate the floor for shorter people or lower it for taller individuals. (Adjustable floor systems help prevent back issues and leg fatigue in workers.)
Q: Is there anything else about Lester Building’s dairy barn construction experience you want readers of this blog post to know?
Ron: Dairy barns are complex and no two are alike. All the details could fill a 1,000-page book, regardless of whether you are looking at a small, single building expansion or multi-site commercial operation. Fortunately, Lester Building Systems has been building engineered dairy barns of all sizes for nearly 75 years and does stay current on all the latest trends and building techniques. Also, every building design is unique to the customer’s wants and needs.
To get started on your dairy barn project contact your local Lester Buildings dealer or representative.
