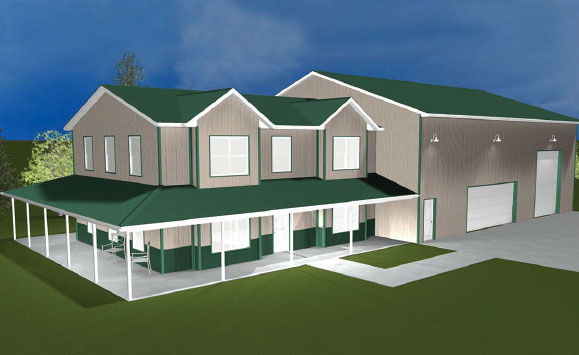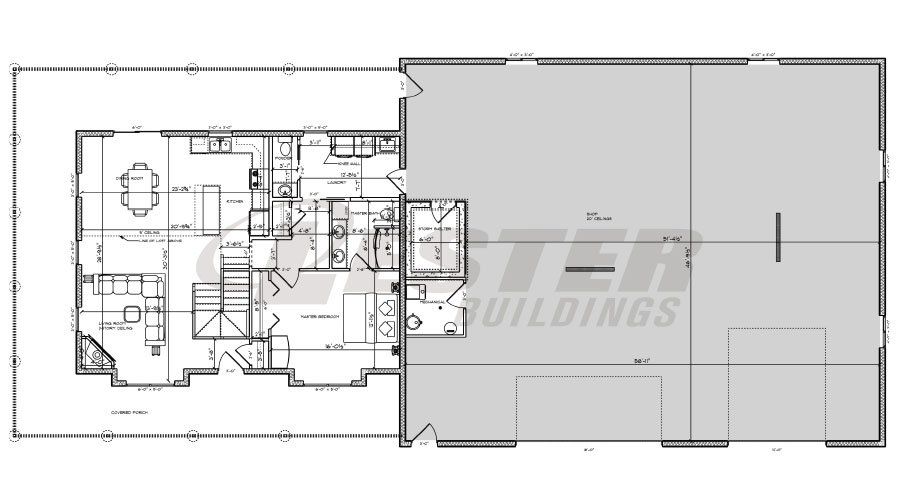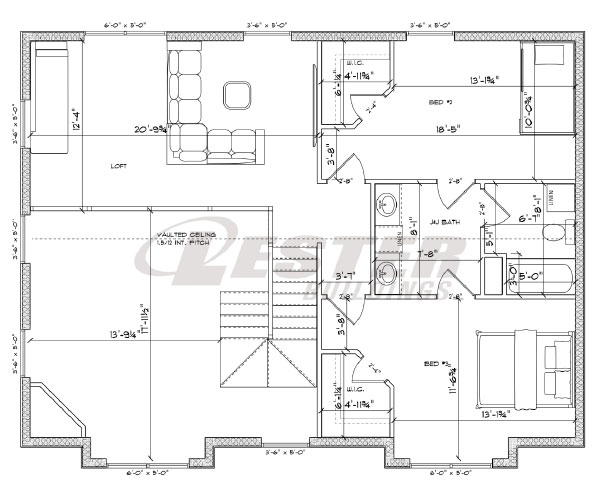
2,090 sqft | 3 bed | 3 bath
This beautiful two story modern farmhouse inspired barndominium features a wrap-around porch that extends the perimeter of the home. The open first floor has a large great room complete with a fireplace and panoramic exterior views. The open kitchen features a large island with an eating bar and is adjacent to the dining space. The first floor master suite features a bath with dual vanities and a linen closet. Upstairs, two bedrooms are divided by a Jack and Jill bath and includes an open loft that is a perfect flex space for a study or media area.
Be sure to mention the Magnolia plan when contacting your local Lester Dealer/Rep.
Get the Magnolia Plans:
 SECOND STORY
SECOND STORY

