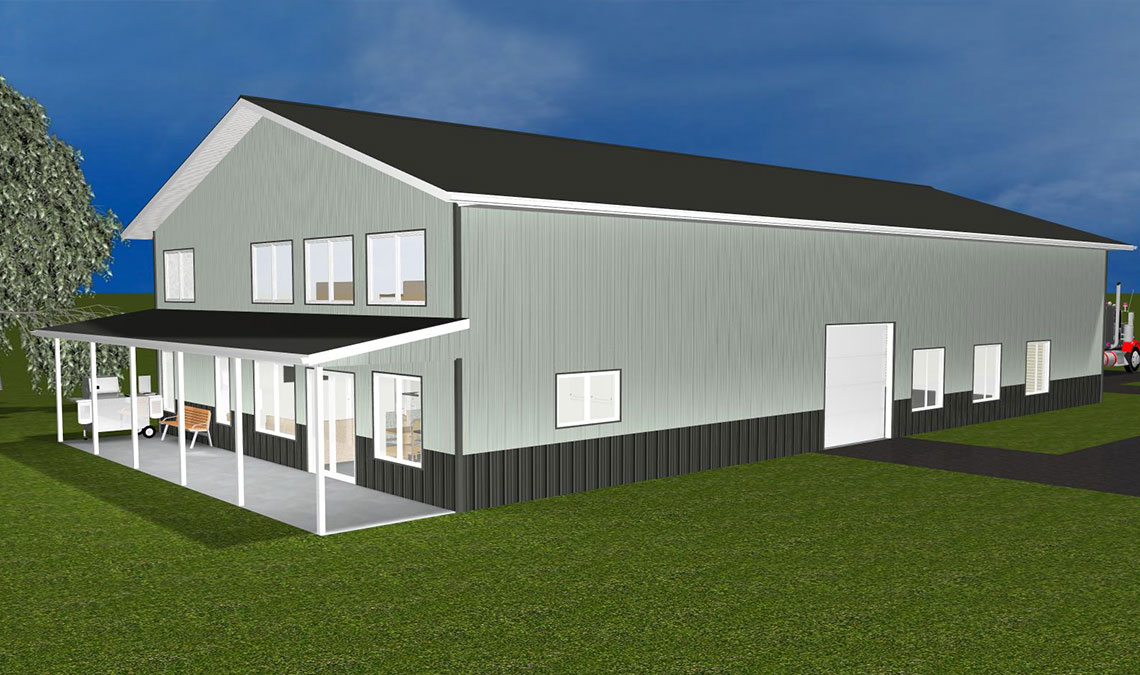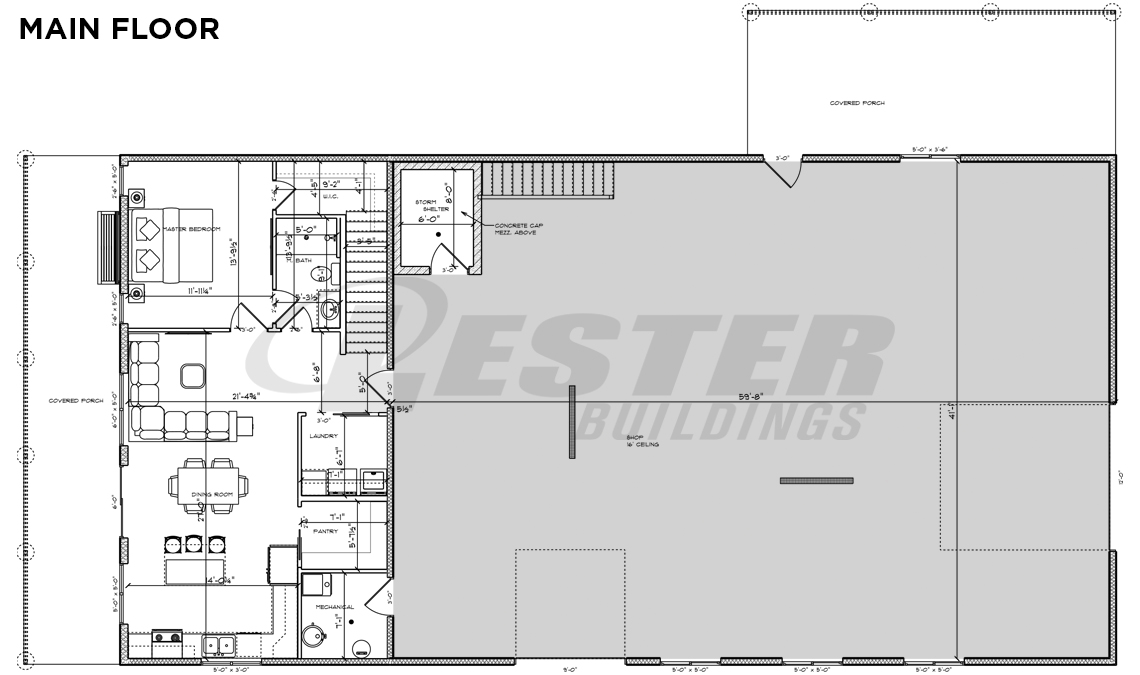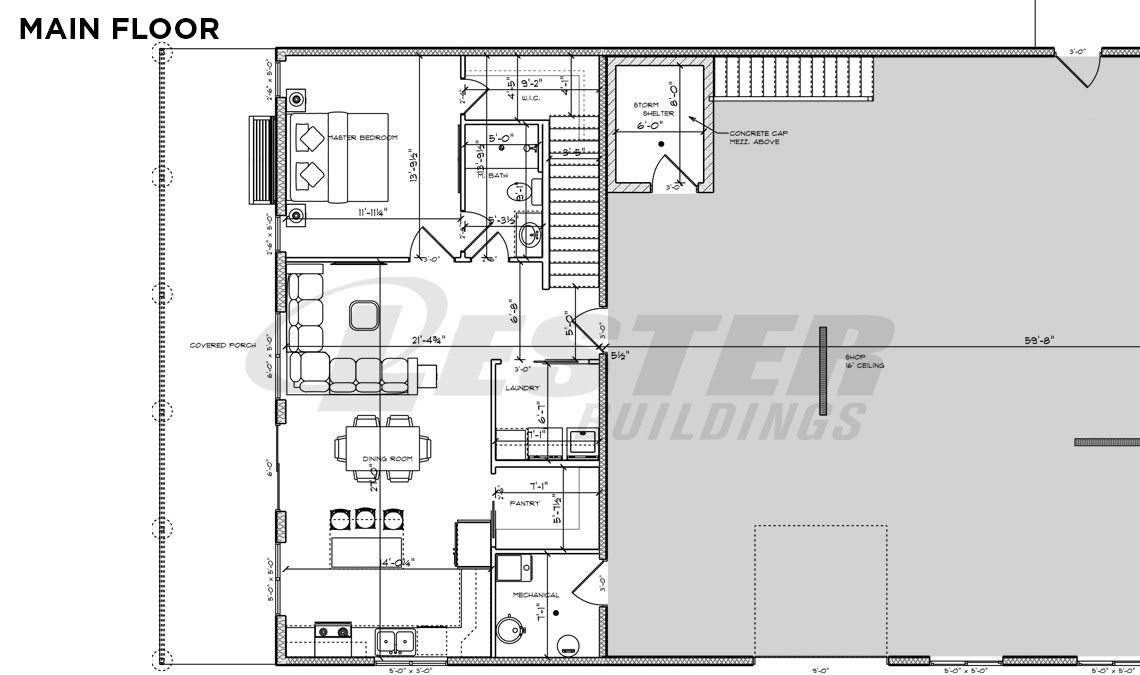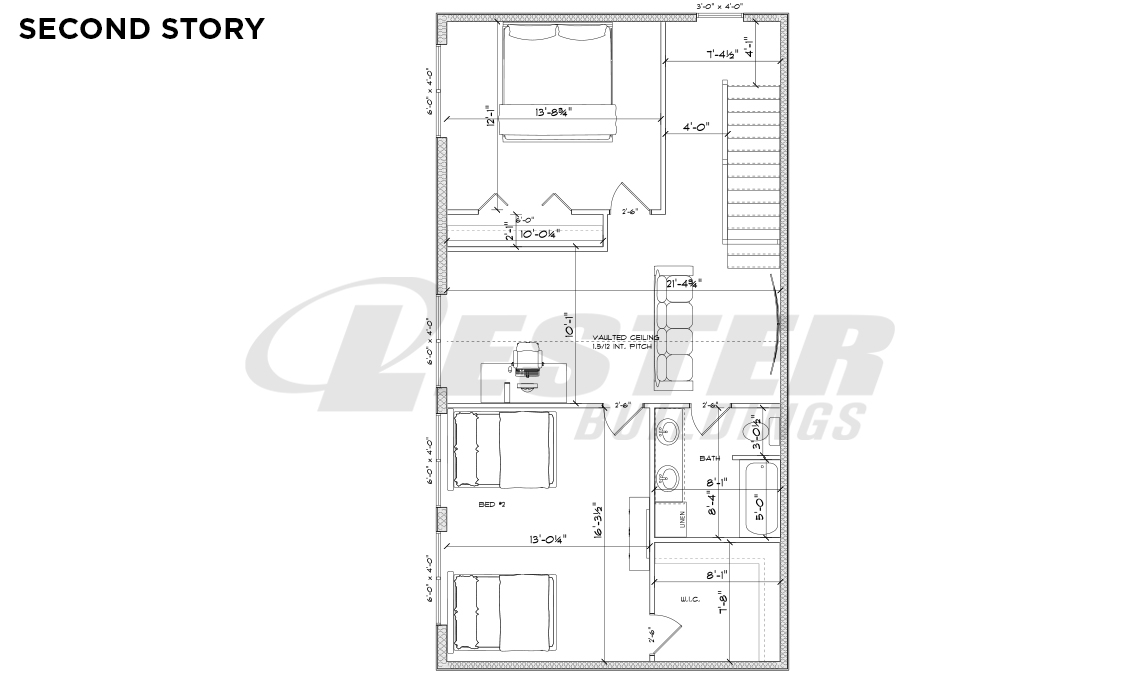
1,745 sqft | 3 bed | 2 bath
This two-story 1,745 square foot traditional style shouse plan offers a friendly welcome with a covered front porch. Inside is an efficiently designed open floor plan, which flows from the living area, into the dining room and kitchen. The kitchen features an island that is great for serving and entertaining and a large walk-in pantry. The master suite is located on the main floor.
The upper level of this design offers two additional bedrooms, including a large walk-in closet and a second bathroom with dual vanities. Also located upstairs is a flex space that is great for a home office and media area.
Be sure to mention the Pine plan when contacting your local Lester Dealer/Rep.
Get the Pines Plans:



