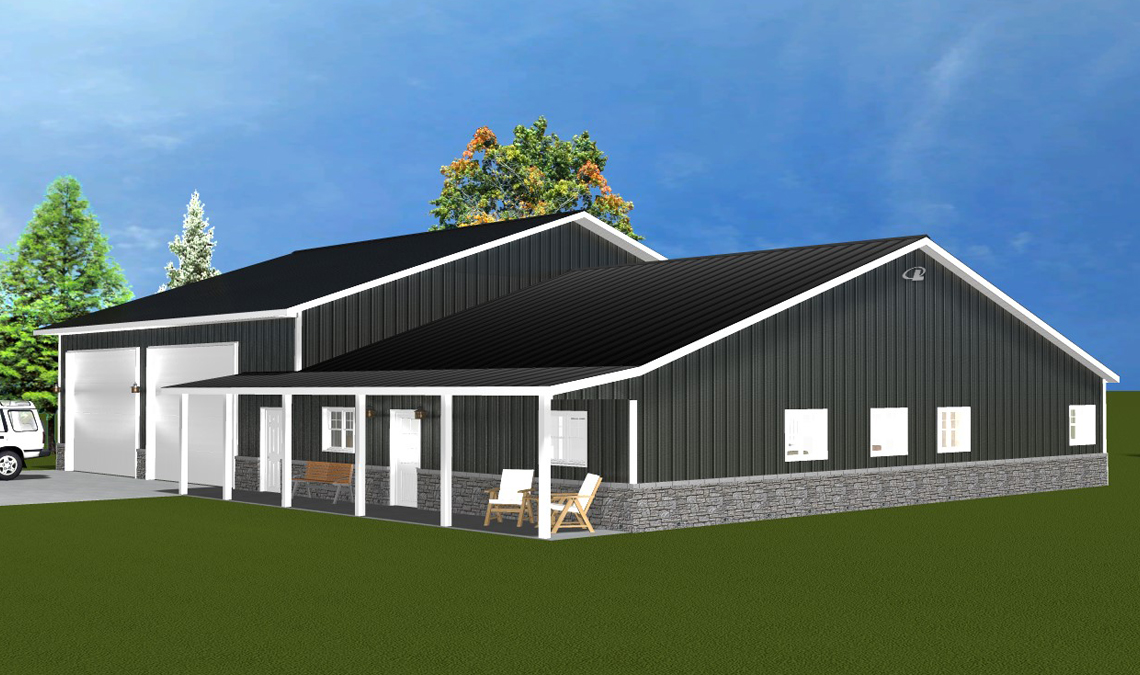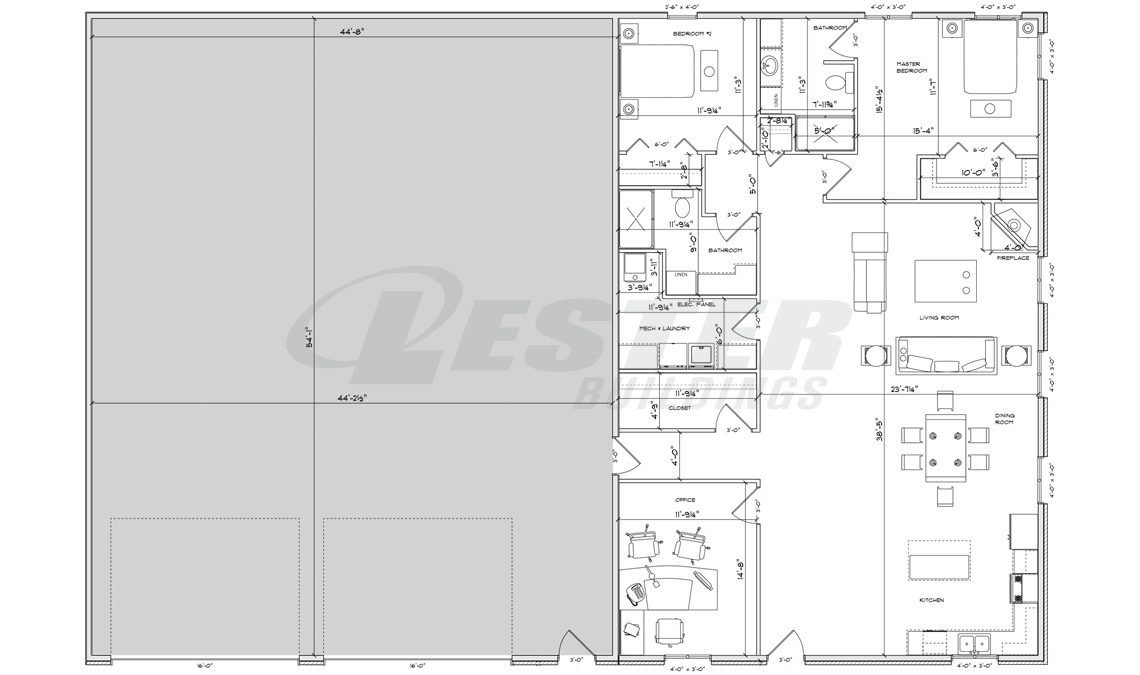1,980 sqft | 2 bed | 2 bath
The stunning Spruce shouse floor plan starts at 1,980 square feet with a 55’ x 81’ footprint (55' x 45' garage and 55' x 36' living space). The Spruce provides homeowners with an open concept layout, which is perfect for entertaining family and friends. The main living area offers a spacious kitchen that overlooks the great room. The kitchen is equipped with an island, plenty of counter space, and a dinette. Located across the kitchen is a flex room that makes the perfect room for an office, playroom, or home gym. Located off the garage entrance is a walk-in closet that is great for storage.
Located towards the back of the home are the bedrooms, including the master suite which offers a private bath. A full bathroom and conveniently located laundry room complete this home.
Be sure to mention the Spruce plan when contacting your local Lester Dealer/Rep.
View Photos of this Plan Constructed
Get the Spruce Plans:


