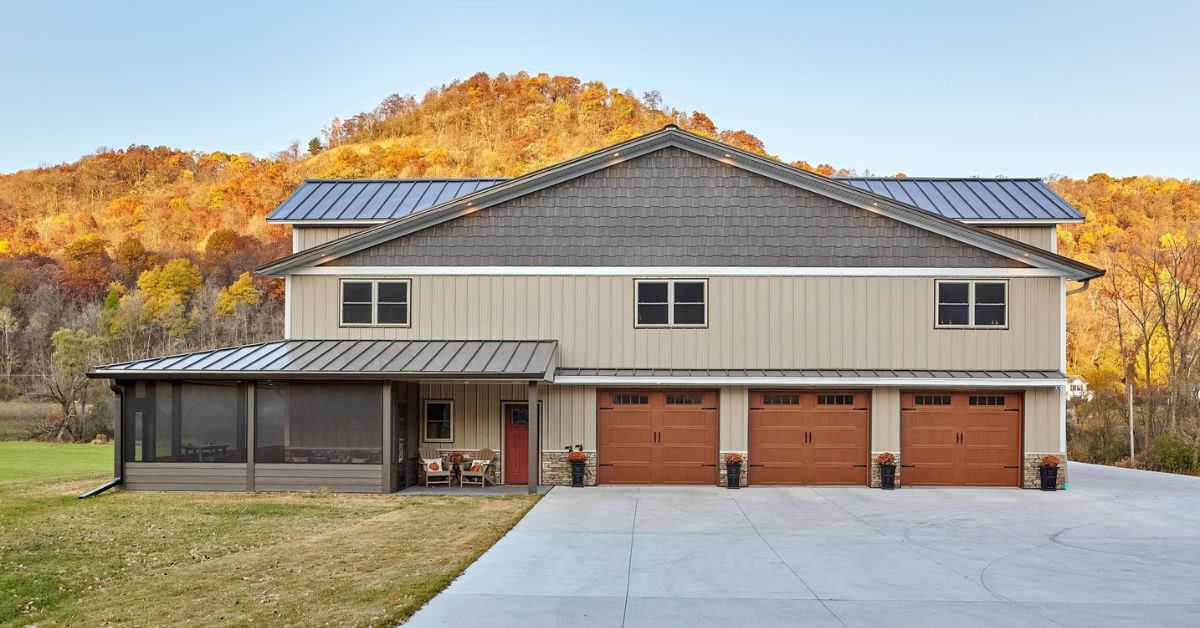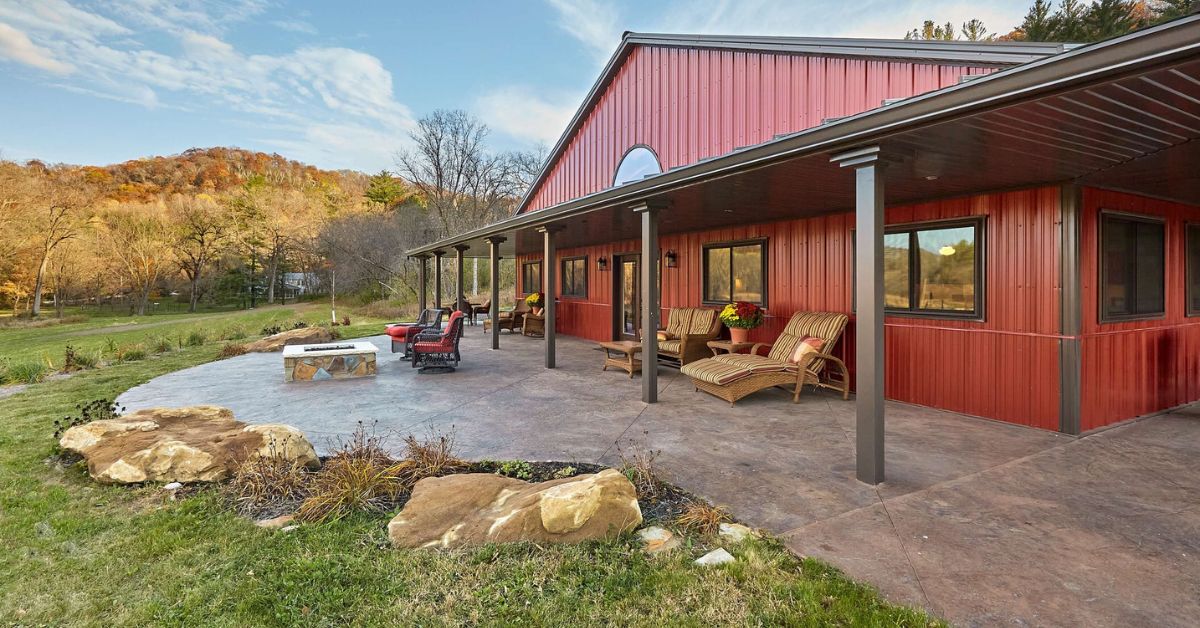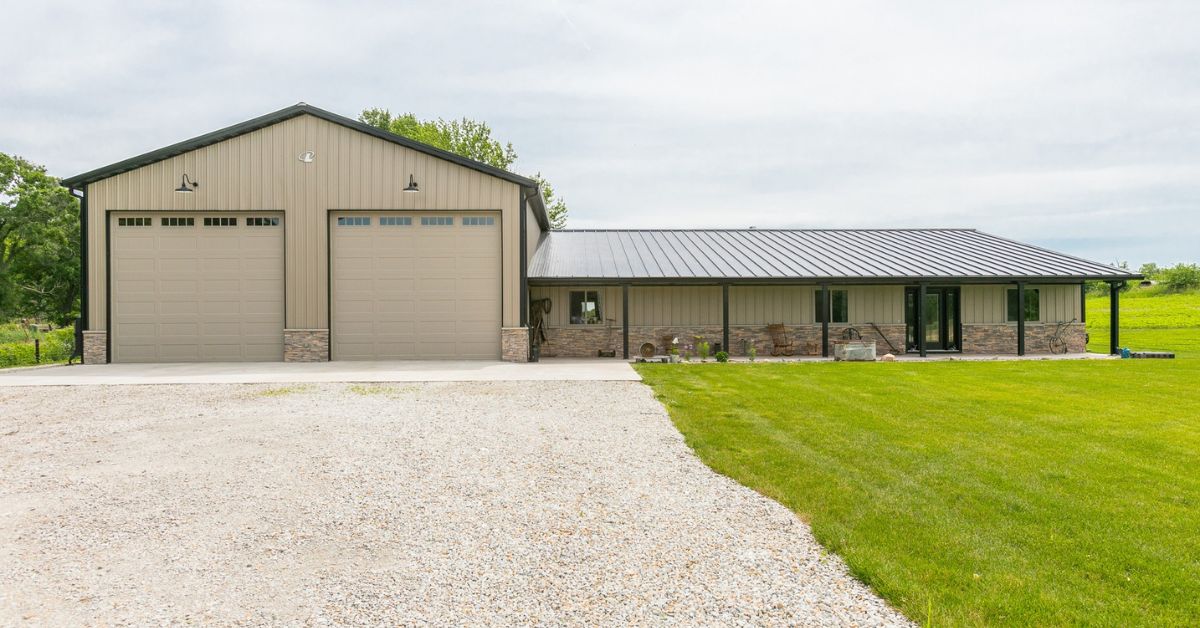Designing a Pole Barn Home That Doesn’t Feel Like a Barn
.jpg)
With the right approach, you can absolutely design a pole barn home that doesn’t feel like a barn. Smart exterior finishes, interior design elements, and architectural details can create a sophisticated home that happens to use post-frame construction methods.
Post-frame buildings offer unique advantages that actually enhance design possibilities rather than limit them. The open floor plans and customizable layouts provide freedom that traditional homes often cannot match. This structural flexibility becomes the foundation for creating truly personalized living spaces.
What Makes a Pole Barn Home Different
Residential pole barn homes use large posts or poles driven directly into the ground or mounted on a foundation, which provide support for the roof and walls. This construction method creates expansive, open interior spaces without the need for interior load-bearing walls that characterize traditional homes.
The post-frame system allows for greater design flexibility since owners can position walls without structural concerns. Wide-open floor plans become possible, along with soaring ceilings and dramatic interior spaces. These construction advantages translate into unique design opportunities when properly leveraged.
Unlike conventional homes that rely on closely spaced studs and complex foundation systems, pole building homes use fewer but stronger structural elements. This efficiency reduces construction costs while creating the large, unobstructed spaces that make these homes so appealing.
Exterior Design Elements That Elevate Your Home
Architectural Styles and Proportions
The exterior silhouette sets the tone for your entire home. Modern pole barn homes can incorporate various architectural styles, from contemporary farmhouse to traditional ranch designs. Consider adding dormers, cupolas, or varied rooflines to break up large expanses and create visual interest.
Proportion plays a crucial role in avoiding the “barn” appearance. Breaking up long walls with architectural features like covered porches, bay windows, or decorative trim helps create residential scale. Mixed rooflines and varying wall heights add complexity that distinguishes your home from utilitarian farm structures.
Siding and Material Choices
Material selection dramatically impacts your home’s appearance. While metal siding offers durability and low maintenance, combining it with complementary materials creates sophisticated exteriors. Consider mixing metal panels with natural stone, brick, or cedar accents for visual texture and warmth.
Horizontal siding installed with residential proportions looks distinctly different from the wide panels typical of agricultural buildings. Board and batten siding, lap siding, or even fiber cement options can completely transform the structure’s appearance while maintaining the benefits of post-frame construction.
Roofing and Color Coordination
Standing seam metal roofing provides excellent durability, but color choices make all the difference. Earth tones, deep blues, or classic charcoal contribute to a refined appearance that complements most residential landscaping. Generally, it’s wise to avoid bright colors or reflective finishes.
Consider architectural shingles for portions of complex rooflines, especially on dormers or accent areas. This mixed-material approach adds residential character while preserving the practical benefits of metal roofing on main surfaces.
Landscaping and Site Design
Thoughtful landscaping integration helps your pole barn home settle naturally into its surroundings. Foundation plantings, mature trees, and well-designed pathways create residential curb appeal that masks the building’s utilitarian structure.
Berming soil against the building foundation and installing traditional residential features like mailboxes, decorative lighting, and defined driveways complete the transformation. These elements signal “home” rather than “barn” to visitors and neighbors.

Interior Design Strategies for Residential Appeal
Managing Open Floor Plans
The expansive interiors that pole barn construction enables can feel overwhelming without proper planning. Define separate living areas using furniture placement, area rugs, and lighting zones rather than walls. This approach maintains the open feeling while creating intimate spaces for different activities.
Consider partial walls or decorative columns to suggest room boundaries without completely closing off spaces. Kitchen islands, built-in shelving, and strategic furniture placement can create natural traffic patterns and defined areas within the larger space.
Wall Finishes and Textures
Interior wall treatments completely transform the barn aesthetic. Drywall with conventional paint finishes creates standard residential interiors, while exposed wood beams add character without appearing agricultural. Shiplap or board and batten accent walls provide texture and visual interest.
Avoid leaving structural elements unfinished, as exposed metal or utilitarian fixtures can visually detract from the building’s role as a living space. Instead, incorporate structural elements as design features through staining, painting, or decorative wrapping that complements your overall design scheme.
Lighting Design for Ambience
Residential lighting schemes create warmth and intimacy within large spaces. Layer different types of lighting, including ambient ceiling fixtures, task lighting for work areas, and accent lighting to highlight architectural features or artwork.
Avoid industrial-style fixtures or harsh overhead lighting that emphasizes the building’s scale. Instead, choose residential-scale fixtures that create pools of light and visual interest throughout the space. Table lamps, floor lamps, and decorative pendants help break down the visual scale of large rooms.
Flooring Choices That Matter
Flooring selection significantly impacts the overall feel of your interior spaces. Hardwood, luxury vinyl plank, or tile installations create residential character, while concrete floors maintain an industrial feeling that emphasizes the barn connection.
Area rugs become especially important in pole barn homes, as they help define spaces and add warmth to large areas. Strategic rug placement can make expansive rooms feel more intimate and residential in scale.

Advantages That Support Great Design
Labor and materials typically cost less than a traditionally framed home, leaving more budget available for high-end finishes and design elements. This cost advantage allows homeowners to invest in premium materials and architectural details that might be cost-prohibitive in conventional construction.
Fewer thermal breaks make pole barn homes more energy efficient than traditional homes, supporting year-round comfort and lower utility costs. The structural efficiency of post-frame construction creates long-span capabilities that enable dramatic interior spaces impossible in conventional framing.
Design flexibility accommodates any type of insulation or HVAC system, allowing for customized comfort solutions that serve the unique needs of open floor plans. The building system adapts to whatever mechanical systems best serve your specific design goals.
Transform Your Vision Into Reality
Pole barn construction offers exceptional value for homeowners seeking distinctive, cost-effective housing solutions. The structural advantages of post-frame building create design opportunities that conventional construction cannot match, while the cost savings enable investment in premium finishes and architectural details.
With thoughtful planning and quality execution, you can absolutely design a pole barn home that doesn’t feel like a barn. The key lies in understanding how to leverage the construction method’s strengths while incorporating the design elements that create residential character and comfort.
When you want to explore the possibilities for your own home, Lester Buildings is ready to help. Our team designs and builds residential pole buildings tailored to your unique vision, ensuring exceptional quality and comfort. Let Lester Buildings bring your dream pole barn home to life with expert guidance and outstanding service.
