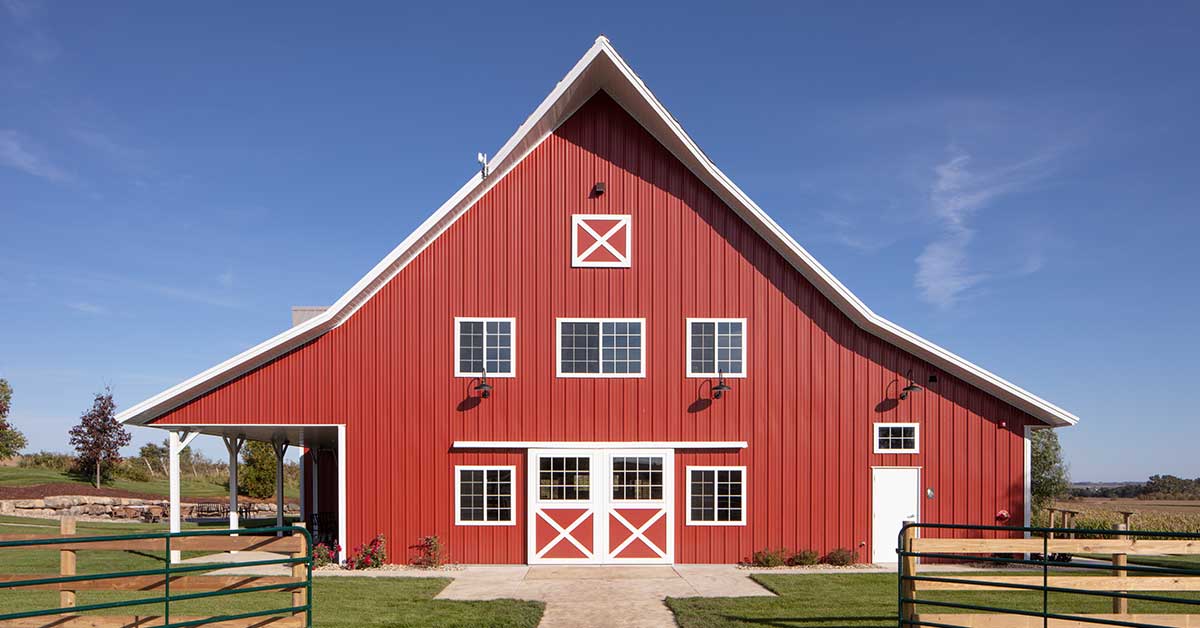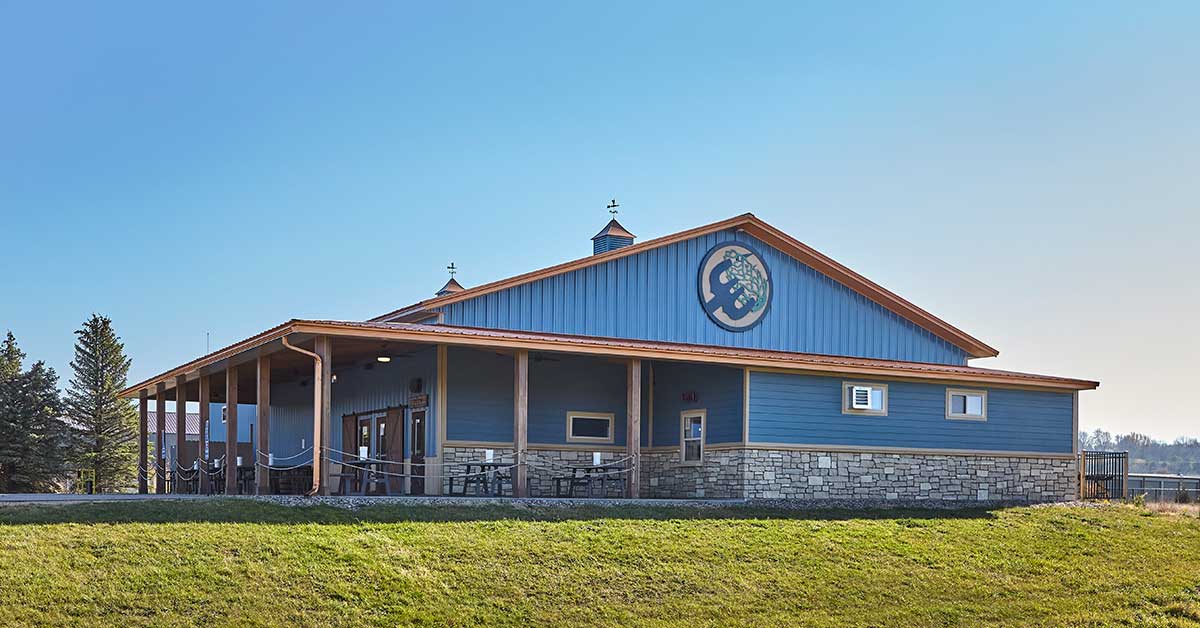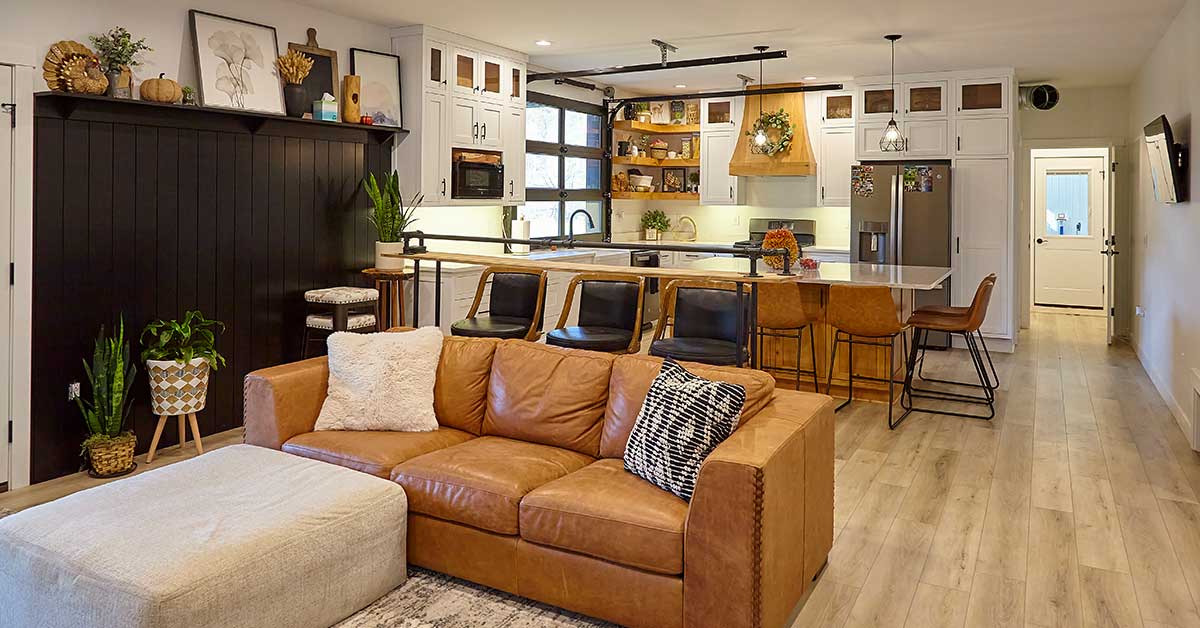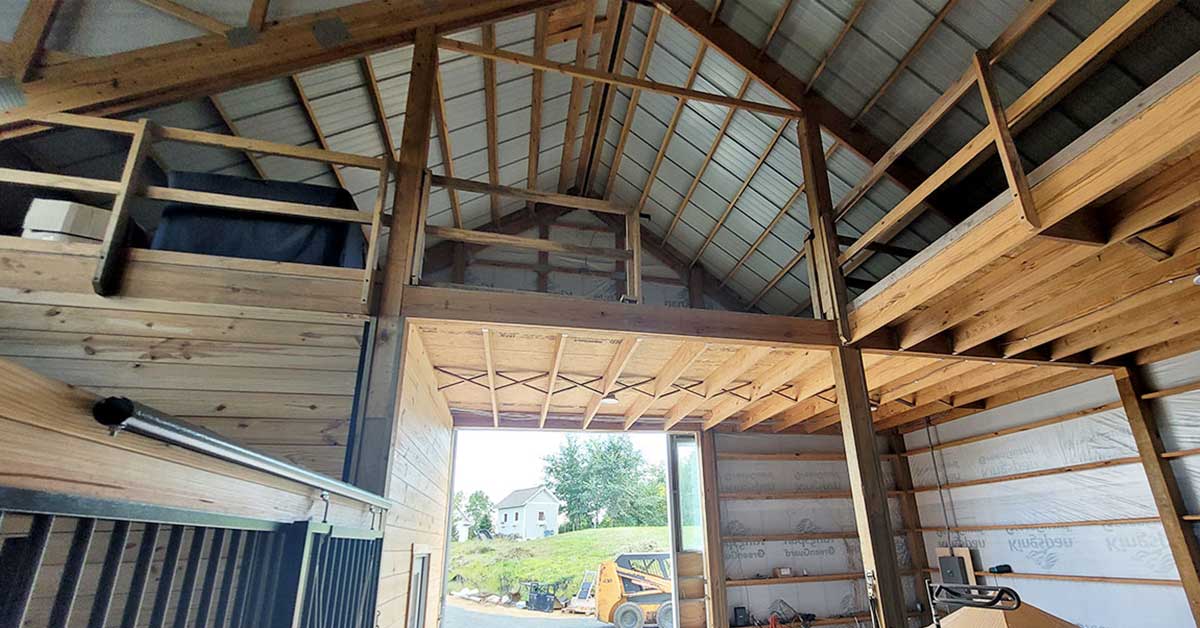Designing Your Pole Barn: Customization Options to Know About

Project #608148 showcases multiple customizations, including a flying gable, enclosed lean-to, porch, and more.
A pole barn isn’t just a building it’s an investment in your property and lifestyle. Whether you’re dreaming of a hobby shop, farm storage, or a fully finished shouse, the design process is where your vision takes shape. With Lester’s wide range of options, your building can be as functional, or as stylish, as you want.
First Decisions: Style, Placement & Function
The first step is deciding how you’ll use the building and where it will sit on your property. Water flow, property lines, and door placement all matter. Your Lester representative will visit on-site to recommend positioning and layout while tools like MyLester Design and past project photos help you explore styles.
Confidence in the Process
Lester’s Improv® system gives you instant 2D and 3D renderings, complete with real-time pricing updates. You’ll see how each customization looks and know exactly what to expect with no surprises.
Popular Customization Options
Roof Systems & Styles
-
Uni-Rib™ Steel Panel: A trusted choice that provides exceptional structural strength along with a clean, traditional look. This through-fastened roof system is cost-effective and built to stand up to the elements.
- Eclipse Roof System: A premium option that combines the structural integrity of a through-fastened roof with the modern, sleek appearance of a standing seam roof. It’s the perfect blend of durability and style for customers who want an elevated finish.
- Roof Styles: Gable, monitor, and rafter systems all create different looks and functions, from classic farm shops to loft-ready spaces.
Wall Finishes & Exteriors
Mix materials for curb appeal. Steel remains a favorite for durability, while stone, wood, and architectural accents add a modern touch. Adding features like overhangs and detailed trim creates a polished, modern feel.

Project #609015 combines finishes for enhanced curb appeal including steel and stone.
Doors & Entryways
Door size, type, and placement are key to both function and style. The right configuration improves access, supports your specific needs, and adds long-term value to your building.
- Overhead/Garage Doors: Great for shops and hobby spaces.
- Sliding Doors: A classic for ag or equine buildings.
- Hydraulic/Bi-Fold: Best for hangars or RV storage.
- Service Doors: Convenient for everyday access.
Interior Finishes & Insulation
Many pole barns today feature lined walls, insulation, and even drywall to create comfortable, multi-purpose spaces –– transforming them from simple storage into comfortable workshops, gathering spaces, or living areas.

Residential pole barn homes are fully insulated and drywalled, offering finished interiors just like traditional homes.
Colors & Details
From bold barn reds to modern grays and blacks, color sets the tone of your building. Accent trim and contrasting roof colors can elevate the look even further.
Tailored to Your Use
Pole barns are flexible enough to serve nearly any purpose:
- Hobby Shops & Workshops: Finished interiors, storage lofts, workbenches, and natural light with windows or skylights.
- Agricultural Storage: Open layouts, high sidewalls, and large access doors for machinery and equipment.
- Equine Facilities: Monitor roofs, rafter systems for extra height, and durable finishes designed for animals.
- Residential: Complete interior finishing, insulation, and aesthetic touches that make it feel like home.
The design process always comes back to your specific needs, both now and in the future.
Smart Planning Tips
Think long-term. It’s often more cost-effective per square foot to build larger now than to expand later.
Consider resale value. Features like taller doors and flexible layouts appeal to future buyers.
Look up. Rafter style systems or mezzanines create valuable overhead storage without expanding your footprint.
Don’t overlook finishes. A small detail, like Eclipse wall panels, can completely elevate the look of your building.

Project #617681 features a mezzanine for added overhead storage.
The Takeaway
Designing a pole barn is about balancing function with style. With Lester’s expertise, on-site guidance, and 3D design tools, you can explore endless options and create a building that’s built to last—and built for you.
