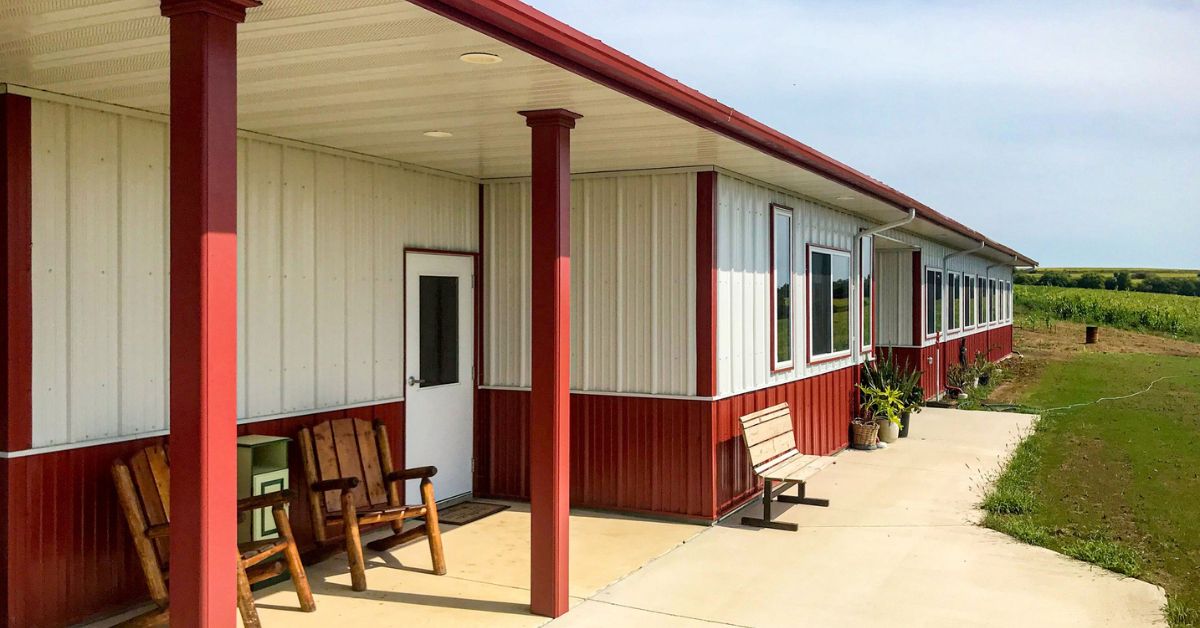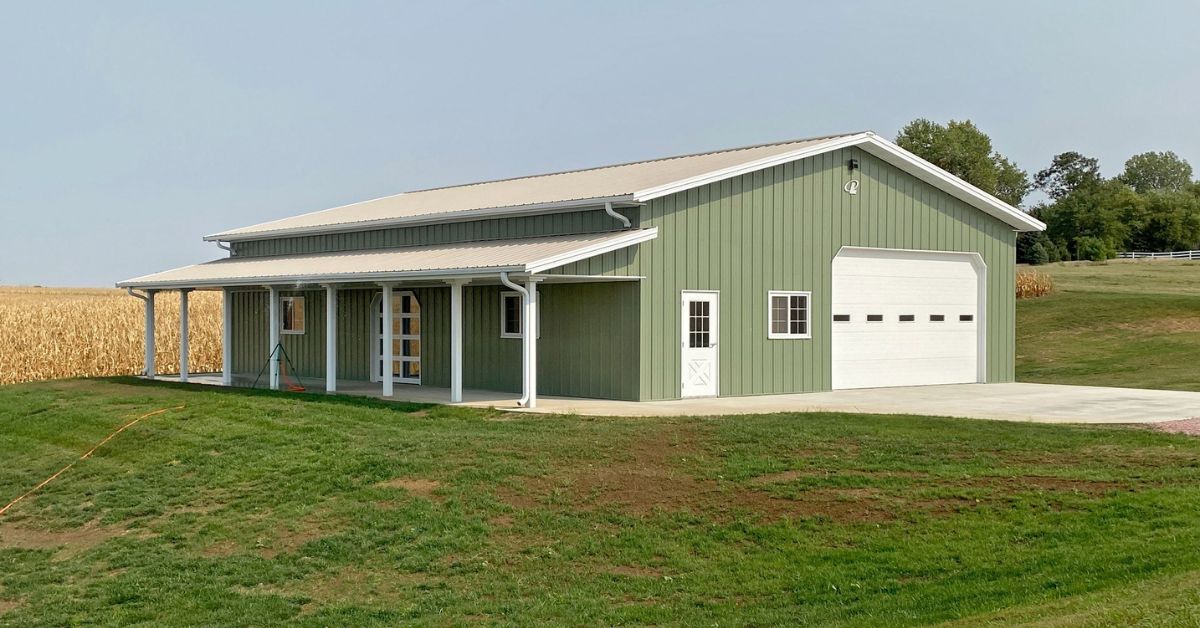First-Time Pole Barn Buyers Timeline: What To Expect

Building a pole barn is an investment that’s sure to enhance your property’s functionality and value. To create an effective plan, you must understand the construction timeline, so you can establish realistic expectations.
Timelines vary depending on project complexity and local regulations. However, learning the typical progression helps you prepare for key milestones and prevent delays. In this guide to pole barns, we’ll explain what first-time buyers can expect during the process and break down the key phases of the timeline.
Pole Barn Features and Applications
Pole barns, or post-frame buildings, are highly versatile structures for agricultural, commercial, and residential purposes. Supported by vertical posts embedded in the ground, they create large, open spaces without interior load-bearing walls. These features support flexible layouts and can accommodate future modifications.
Many agricultural operations rely on pole barns for equipment storage, livestock housing, and grain facilities. The open design easily accommodates large machinery while protecting against the elements.
Commercial uses include retail spaces, workshops, and manufacturing facilities, benefiting from cost-effective construction and adaptable floor plans. Residential customers increasingly turn to pole barns for garages, hobby shops, and RV storage, valuing their durability, low maintenance, and customizable designs. These structures offer a practical and aesthetically appealing alternative to traditional construction methods, allowing property owners to tailor them to their needs.
The Growing Appeal of Pole Barn Construction
More property owners are recognizing the value of these structures, causing a boom in the pole barn market. Construction costs for pole barns are typically less than standard stick-frame buildings, making pole barns a budget-friendly option for buyers.
Advances in engineering have transformed pole barns from basic agricultural structures into versatile buildings suitable for a range of applications. They can feature energy-efficient materials, stylish finishes, and designs that meet or exceed local building codes.
One of the biggest advantages of pole barns is their fast construction time. With simple foundation requirements and standard building techniques, crews can complete most projects in just a few short months, reducing disruption to daily operations. This combination of affordability, durability, and efficiency makes pole barns an attractive choice for both residential and commercial needs.

Comprehensive Timeline Overview
The pole barn construction process typically takes between 18 and 24 weeks, from the initial consultation to final occupancy. Factors like weather, permit approvals, and project complexity can affect the timeline. Larger, more complex buildings may take longer due to additional engineering needs, while simpler structures may move faster.
Timeline progression can vary depending on the project, but what can first-time pole barn buyers expect? Below, we’ll outline what each of the five project phases entails for an estimated completion time.
Phase 1: Initial Consultation and Contracting
The contracting phase establishes the foundation for your entire project experience. During the initial two to four weeks, you work closely with a project sales consultant who guides you through design options, selecting materials, pole buying suppliers, and pricing considerations. The consultation process ensures your building specifications align with your intended uses and budget parameters.
Your consultant reviews detailed construction guides that outline each phase of the building process. These documents help you understand responsibilities, payment schedules, and communication protocols throughout construction. Signing the purchase agreement and submitting your down payment formally initiates the project. At this point, your consultant introduces you to the project management team, who will oversee the technical aspects of construction.
Phase 2: Design and Permitting
The design and permitting phase typically will require four to eight weeks to complete, depending on project complexity and local government processes. Professional engineers develop detailed construction drawings that meet your specifications while satisfying building codes and structural requirements. The drawings serve as blueprints for construction and permit applications.
Obtaining building permits from city halls or county courthouses represents a critical milestone in the process. Permit applications require detailed drawings, engineering calculations, and compliance documentation. Processing times vary between jurisdictions, with some approvals completed in days while others take several weeks. Your project manager will coordinate closely with local building officials to expedite permit processing as much as possible.
Phase 3: Site Preparation
With a plan in place and the permits approved, it’s time to start preparing the site for work. Site preparation activities require one to two weeks; they involve clearing vegetation, establishing proper drainage, and leveling the building area to specified elevations. Quality site preparation directly impacts construction efficiency and long-term building performance.
The project manager will conduct intricate site inspections to verify that preparation work meets engineering specifications. These inspections include checking excavation depths, verifying corner stake locations, and confirming utility clearances. Proper site preparation prevents construction delays and confirms the structural integrity of the site. This is also when the project manager will establish material staging areas to accommodate lumber, roofing materials, and other construction supplies. Efficient material placement reduces construction time and minimizes site disruption.
Phase 4: Construction Work
Finally, it’s time to get to work building your new pole barn. The construction phase spans six to eight weeks. The crew installs vertical posts. Precise post placement will confirm the proper alignment and structural integrity of the building throughout the process.
Your construction foreman will coordinate crew activities to maximize efficiency while maintaining quality standards. Daily progress updates keep you informed of construction milestones and address any questions that arise during the building process. Professional crews work systematically through foundation, framing, roofing, and finishing activities.
Mitigating Weather Interruptions
Weather protection measures allow construction to proceed through various conditions, though severe weather may cause temporary delays. Crews monitor weather forecasts and adjust work schedules to optimize productivity while ensuring worker safety. Quality construction requires balancing speed with attention to detail.
Phase 5: Final Inspection and Project Completion
The final phase will require a week or two to complete, as it includes comprehensive quality inspections, official building inspections, and customer walkthroughs. Your crew foreman will conduct a thorough inspection to confirm that all construction meets specifications and quality standards. These inspections identify any items requiring attention before project completion.
Official building inspections by local authorities verify code compliance and structural integrity. Inspection scheduling depends on inspector availability and can influence project completion timing. The project manager coordinates with inspection offices to minimize delays and address any compliance questions.
This is also the opportunity for customers to conduct walkthroughs and review the construction quality and address any concerns before final payment. These sessions allow you to understand building features, maintenance requirements, and warranty provisions. Thorough walkthroughs will guarantee complete customer satisfaction with the finished product.

Maximize Your Investment With Lester Building Systems
Understanding the construction timeline is key to making informed decisions and producing a custom structure built to last. Lester Building Systems brings 75 years of expertise, combining quality craftsmanship with exceptional customer support.
Investing in our services is an investment in a high-quality, long-lasting pole barn that enhances your property’s functionality and value. If you’re ready to start a pole barn project, contact us today!
