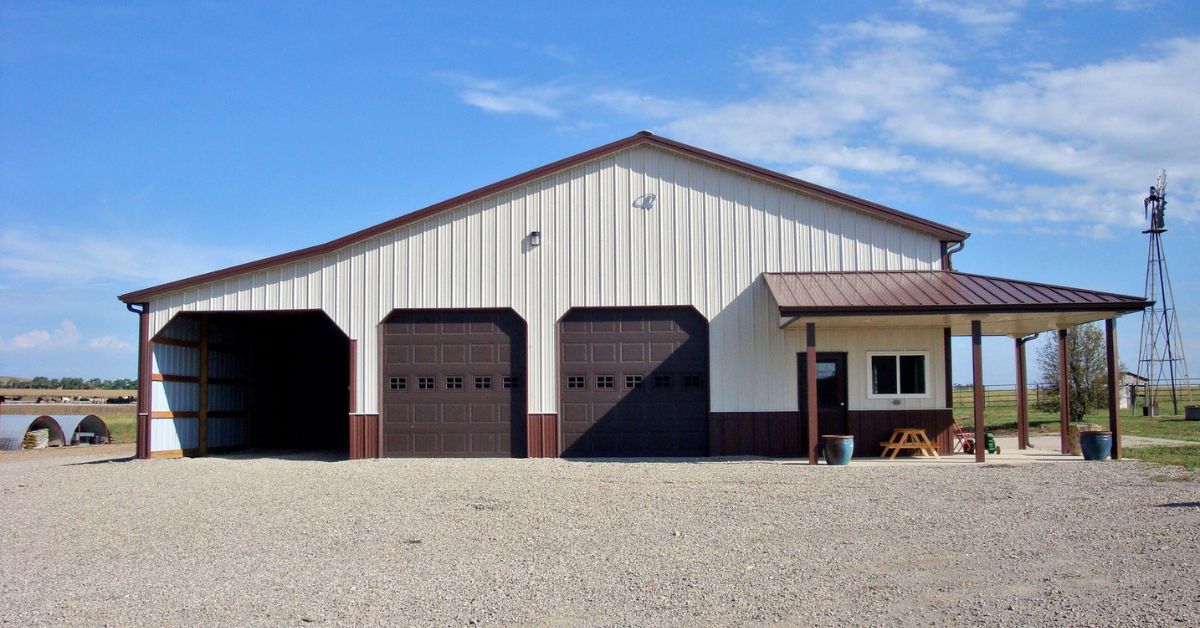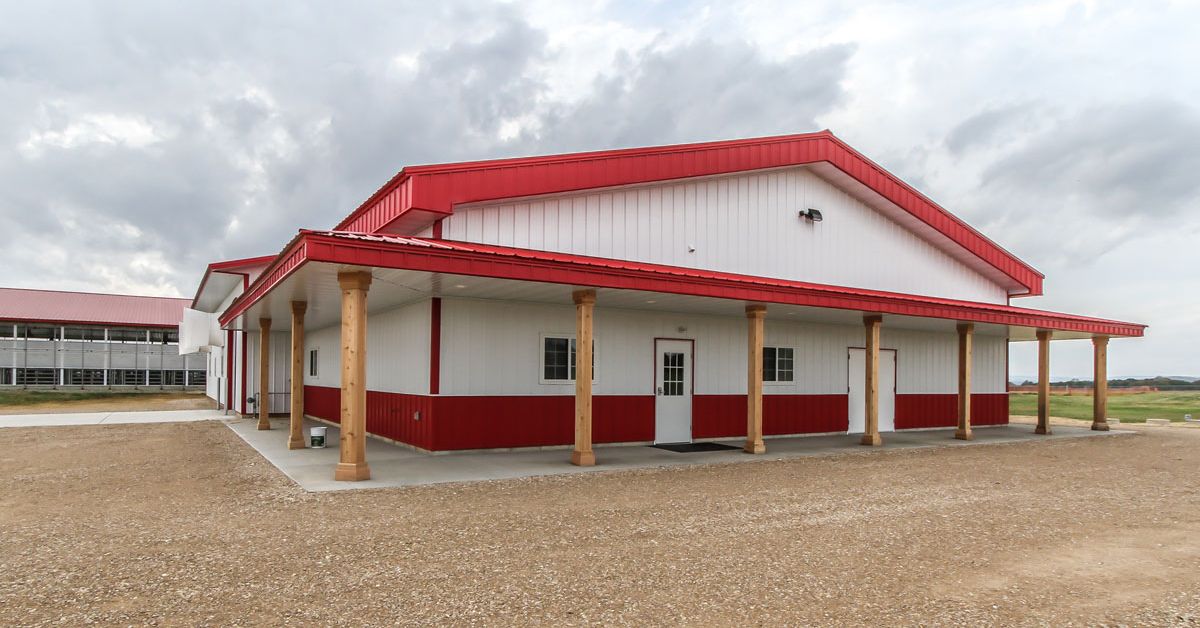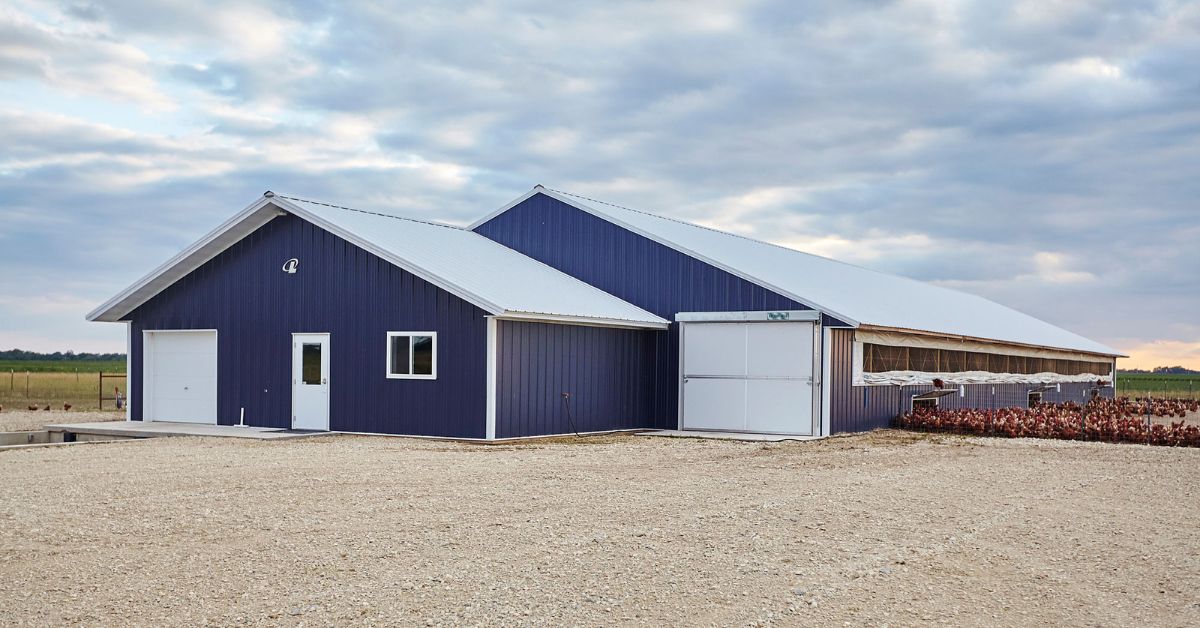How To Design a Multi-Use Barn for Your Farm

A well-designed barn is the cornerstone of any productive farm. It provides shelter for livestock, storage for equipment, and a workspace for daily tasks. A multi-use barn takes this a step further by combining several functions into a single, efficient structure. This approach saves space and resources, streamlining your farm’s operations and making your daily workflow more manageable.
Building a structure that can adapt to your changing needs requires careful planning and foresight. From housing animals one season to storing hay the next, a versatile barn can be one of the most valuable assets on your property. Here’s how to design a multi-use barn for your farm that you can be proud of.
Step 1: Define Your Needs and Goals
You must clearly define what you need your barn to do before breaking ground. A multi-use structure must be flexible, so think about your current and future requirements.
Start by making a comprehensive list of all potential uses. Will the barn house cattle, horses, or goats? Do you need a dedicated workshop for equipment repair? Will it store hay, feed, and farming machinery? Perhaps you want to include a small office, a processing area for produce, or even a space for agritourism activities. Thinking through these details now will prevent major headaches later.
Step 2: Site Selection
Your barn’s location is just as important as its design. The right site will ensure the structure’s longevity and the safety of its contents.
Look for a site that has proper drainage and is relatively level to minimize excavation costs and prevent water damage. Proximity to existing utilities is also a major consideration, as extending your water and electricity services can be expensive. The site should be easily reachable by large vehicles and equipment in all weather conditions.
Step 3: Obtain Necessary Permits and Approvals
You must secure all necessary permits from your local authorities before construction begins. These permits typically involve submitting your design plans for review to ensure they comply with local zoning laws, building codes, and environmental regulations.
Start this process early, as it can sometimes take weeks or even months to get the required approvals. Your local planning or building department can provide a checklist of what’s needed. Failing to obtain the proper permits can result in hefty fines and may even force you to tear down your structure.

Step 4: Design the Barn Layout
With your needs defined and your site prepared, it’s time to design the layout. The goal is to create a floor plan that is functional and flexible. An open-concept design is often a great choice for multi-use barns, as it provides a large, unobstructed interior space that can be easily reconfigured with temporary stalls or partitions.
Think about zoning the interior space. Designate specific areas for livestock, storage, and work, but ensure they remain adaptable. For instance, using modular stall systems allows you to easily change the size and number of animal enclosures as your needs evolve. Ensure you include wide alleyways and large doors to accommodate machinery and allow for easy movement of animals and materials.
Step 5: Choose the Right Materials
The materials you choose will determine your barn’s durability, maintenance requirements, and overall cost. Wood is a traditional and aesthetically pleasing choice that offers good insulation. However, it requires regular maintenance to protect it from rot and pests.
Metal barns are incredibly durable, fire-resistant, and low-maintenance. They are also ideal for creating the large, open spans needed in a multi-use design. Consider your climate when selecting materials. Your barn needs a roof structure that can handle heavy snowfall if you live in such a climate. On the other hand, reflective roofing materials can help keep the interior cool in hotter climates.
Step 6: Plan for Utilities and Infrastructure
A functional barn needs reliable access to essential utilities. Plan the placement of electrical outlets, lighting, and water sources carefully to support all the activities you’re planning.
A combination of natural and artificial light is ideal. Skylights and large windows can reduce your electricity bills, while well-placed LED fixtures will ensure the barn is safely illuminated at night. Install more outlets than you think you’ll need when planning your electrical system. It’s much easier to add them during the construction process rather than later.
Step 7: Consider Ventilation and Insulation
Proper ventilation is essential for maintaining a healthy environment inside your barn. Good airflow helps control temperature, reduce humidity, and remove harmful gases and odors—which is especially important when housing animals. You can achieve proper ventilation through a combination of ridges, vents, cupolas, and large, operable windows and doors.
Insulation plays a key role in regulating temperature, keeping the barn warmer in the winter and cooler in the summer. Proper insulation improves comfort for you and your animals but can also protect stored materials and equipment from extreme temperature fluctuations.
Step 8: Focus on Safety and Accessibility
Safety should be a top priority in your barn’s design. Use non-slip flooring in areas where animals will be walking, especially in wash bays. Ensure your contractor installs all electrical wiring properly and includes protection from moisture and pests.
Plan for fire safety by incorporating fire-resistant materials, installing smoke detectors, and having fire extinguishers readily available. Clear, unobstructed pathways and multiple exits are also crucial for emergency situations. Accessibility is another key component. Doors and alleyways should be wide enough for any equipment you plan to use inside the barn.

Step 9: Hire Experienced Contractors
Unless you have extensive construction experience, it’s wise to hire professionals to build your barn. Look for contractors who specialize in agricultural buildings. They will have the knowledge and experience to ensure your barn is built to last and complies with all relevant codes.
When vetting potential contractors, ask for references and look at examples of their previous work. Get detailed quotes from several different builders and make sure you have a clear, written contract that outlines the scope of work, timeline, and payment schedule.
Step 10: Maintenance and Long-Term Planning
Your barn is a long-term investment, and regular maintenance is key to protecting it. Once construction is complete, create a maintenance schedule. It should include inspecting the roof for damage, checking and cleaning gutters, repainting or re-sealing wood surfaces, and ensuring all mechanical systems are in working order.
Think about how your needs might change over the next five, ten, or even twenty years. A well-designed multi-use barn should adapt with you. By planning for the future, you ensure your barn will remain a valuable and functional part of your farm for decades.
Build for Today and Tomorrow
Designing a multi-use barn for your farm is a significant undertaking, but the rewards are well worth the effort. By carefully planning each step, you can create a versatile and efficient structure that will serve as the heart of your farm’s operations.
Are you in need of farm animal barns that are big enough for daily operations? Lester Building Systems knows barn construction inside and out. With us, you’ll have everything you need to keep your animals happy and safe. See the difference prefabricated structures can make for yourself!
