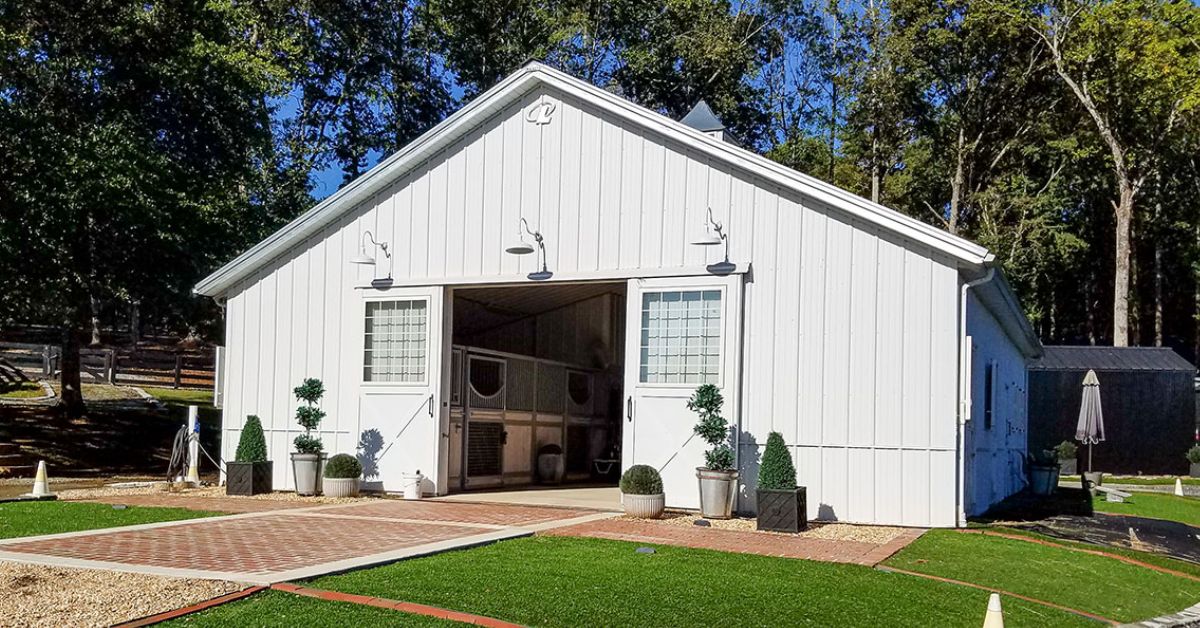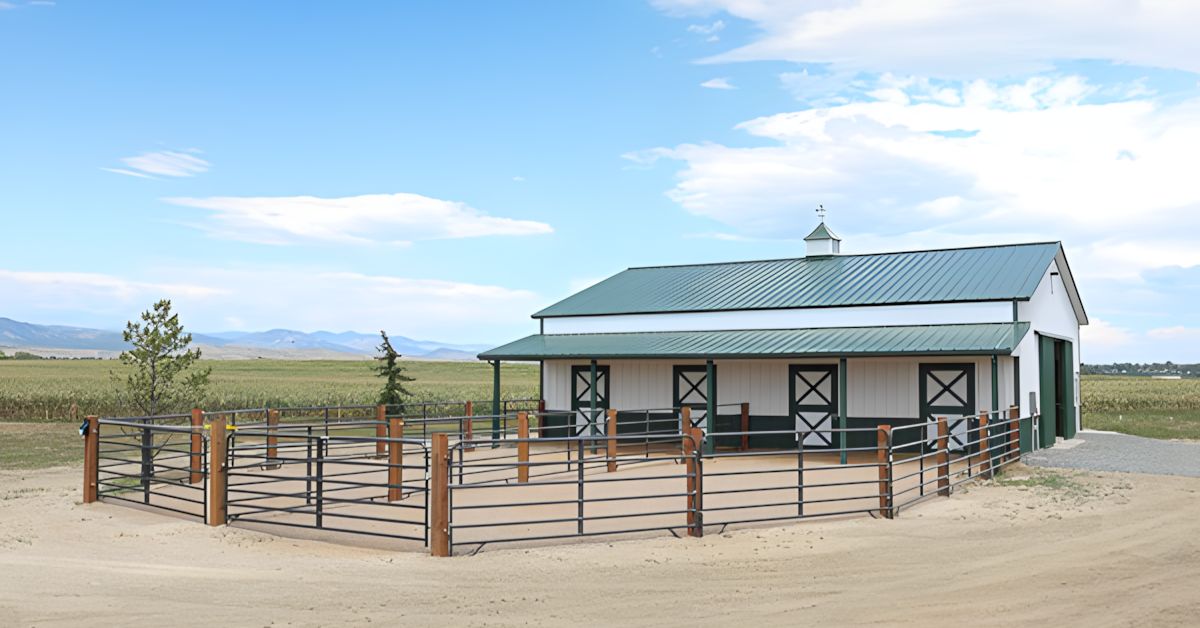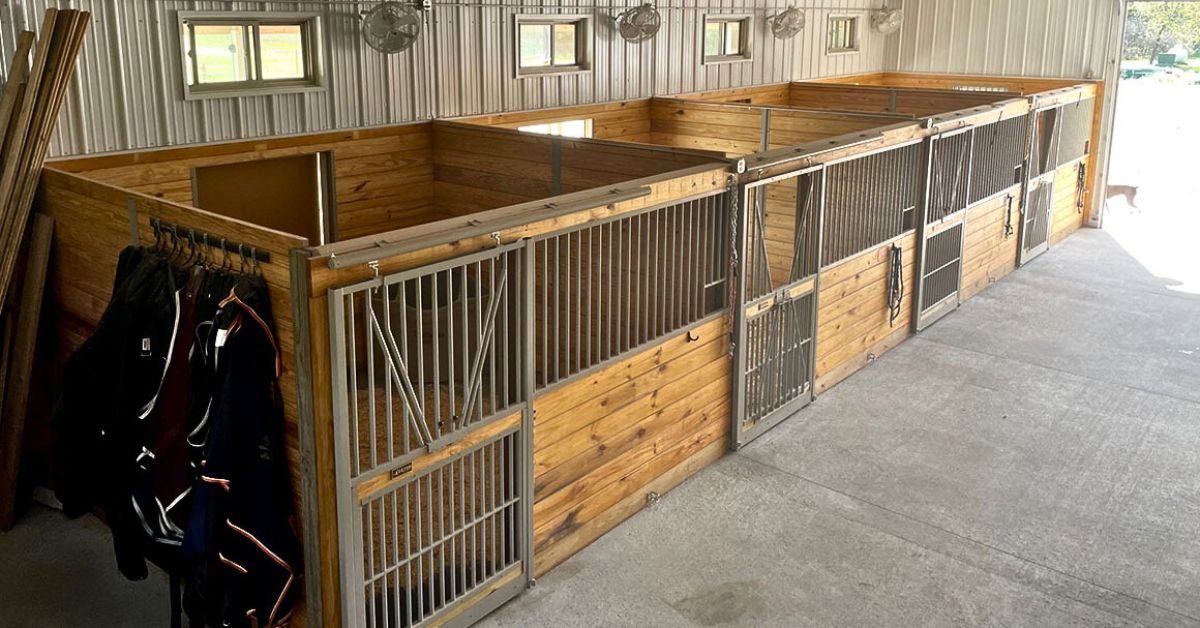Key Features Every Post-Frame Horse Barn Needs
.jpg)
When building a horse barn, the structure you choose directly impacts your horses’ health, safety, and comfort, as well as your daily management routine. For those looking for the best deal, post-frame construction offers superior strength, cost-effectiveness, and design flexibility that traditional methods simply can’t match.
Whether you’re planning your first horse barn or upgrading an existing facility, keeping in mind these key features every post-frame horse barn needs is the first step toward success.
Proper Ventilation
Ventilation stands as the most critical feature of any horse barn. Poor air quality can lead to respiratory problems, increased ammonia levels, and higher moisture that promotes bacterial growth. Horses produce substantial amounts of heat, moisture, and carbon dioxide, making effective air circulation essential for their well-being.
Natural ventilation works through the stack effect, where warm air rises and exits through ridge vents while cool air enters through sidewall vents. This system requires no electricity and operates continuously. Ridge vents should run the full length of your barn’s peak, while sidewall vents should be positioned at least 8 feet apart along both sides of the structure.
Durable Roofing
Your horse barn’s roofing system must withstand decades of weather exposure while protecting valuable horses and equipment underneath. Metal roofing has become the gold standard for post-frame horse barns due to its longevity, fire resistance, and minimal maintenance requirements.
Steel roofing panels with proper coatings can last 40–50 years with minimal upkeep. Aluminum roofing offers superior corrosion resistance in coastal areas but costs approximately 20 percent more than steel. Both materials reflect heat effectively, reducing cooling costs during summer months.
Adequate Stall Sizes
Stall dimensions directly impact horse comfort, behavior, and physical health. Cramped quarters can lead to stress, difficulty lying down, and increased risk of injury from striking walls or getting caught against barriers.
Standard horses (14.2–16 hands) require stalls measuring at least 12x12 feet, providing 144 square feet of space. Large horses and draft breeds need 12x14 or 14x14 stalls, while ponies can be comfortable in 10x10 spaces. These dimensions allow horses to turn around freely, lie down comfortably, and stand naturally without touching walls.

Safe and Functional Doors
Door selection significantly impacts daily barn operations and horse safety. Sliding doors are preferred over hinged doors because they can’t swing into aisles or be blown shut by wind, potentially injuring horses or handlers.
Stall doors should be a minimum of 4 feet wide to allow safe passage for horses and equipment. Dutch doors, which split horizontally, allow horses to see out while keeping them contained. The top section should be a minimum of 4.5 feet high to prevent horses from jumping or climbing over.
Natural Lighting
Natural light provides numerous benefits for horses, including vitamin D synthesis, circadian rhythm regulation, and improved mood. Well-designed lighting also reduces electricity costs and creates a more pleasant working environment for caretakers.
Windows should be positioned at least 8 feet above ground level to prevent horses from reaching them while providing adequate light penetration. Consider window placement relative to prevailing winds and sun angles. South-facing windows provide maximum winter light but may require shading during summer months to prevent overheating.
Insulation
Proper insulation regulates interior temperatures, reduces condensation, and improves energy efficiency for heated or cooled areas within the barn. While horses tolerate cold well, extreme temperature fluctuations can stress animals and increase feed requirements.
Fiberglass batt insulation provides good thermal performance at a reasonable cost. Spray foam insulation offers superior air sealing but costs more initially. Reflective barriers work well in warmer climates to reduce radiant heat gain through roofing.
Proper Drainage
Effective drainage protects your barn investment and maintains healthy conditions for horses. Poor drainage leads to mud, ice formation, structural damage, and increased parasite loads around the facility.
Site grading should slope away from the barn at a minimum 2 percent grade (approximately 1/4 inch per foot) for at least 10 feet in all directions. French drains may be necessary in areas with poor natural drainage or high water tables. Perimeter drainage systems protect the barn foundation and prevent water infiltration into storage areas.
Storage Solutions
Adequate storage reduces labor time, protects valuable equipment from weather damage, and maintains feed quality. Post-frame construction’s clear-span design allows for flexible storage arrangements that can be modified as needs change.
Feed storage requires protection from moisture, rodents, and contamination. Enclosed rooms with concrete floors and tight-fitting doors work best for grain and supplements. Hay storage needs good ventilation to prevent mold while staying dry enough to maintain quality.

Pest Control Measures
Effective pest control protects feed, prevents disease transmission, and maintains a pleasant environment for both horses and caretakers. Prevention through proper construction works better than treatment after infestations occur.
Concrete floors in feed areas prevent rodent burrowing and make cleaning more effective. Sealed feed storage in metal containers or bins eliminates open food sources that attract mice, rats, and insects. Screen doors and windows in areas where they’re practical help keep flying insects out while maintaining airflow.
Customizable Design
Post-frame construction excels at accommodating future modifications and expansions. The structural system allows walls to be moved, removed, or added without compromising building integrity. Standard post spacing of 12 feet on center provides maximum flexibility for stall layouts, door placement, and interior arrangements. This spacing accommodates most horses comfortably while allowing for various stall configurations.
Electrical and plumbing systems should be designed with expansion in mind. Running extra conduit and water lines during the initial construction phase costs relatively little but saves significantly when future improvements are needed. Consider how your needs might change over time. For example, young riders may need smaller stalls initially but require full-size spaces as they acquire larger horses.
Why You Should Choose a Prefabricated Horse Barn
Prefabricated post-frame horse barns offer several advantages over site-built construction, including:
- Quality control: Factory construction ensures consistent materials and workmanship that isn’t subject to weather delays or jobsite conditions.
- Cost predictability: Fixed pricing eliminates surprises from material cost fluctuations or construction overruns.
- Faster installation: Pre-engineered components reduce on-site construction time by 30–50 percent compared to conventional building methods.
- Engineering certification: Professional engineering ensures structural adequacy and code compliance for your specific location and intended use.
- Warranty protection: Manufacturers typically provide comprehensive warranties on materials and structural performance.
- Customization options: Modern prefab systems offer extensive customization while maintaining the benefits of standardized production.
Prefabricated homes offer unmatched value for horse barn applications, combining structural performance with design flexibility at costs significantly below traditional building methods.
Build Your Dream Horse Barn
Creating the perfect horse barn requires careful planning, quality materials, and skilled construction. These key features every post-frame horse barn needs provide the foundation for a structure that will serve your horses and your operation reliably for decades.
If you’re looking to invest in a new post-frame horse barn, working with experienced professionals makes it easy to incorporate all these essential features while meeting local building codes. Lester Buildings offers the flexibility and professional expertise you need to bring your dream to life. Our pole barn horse stables take the uncertainty out of the construction process—contact us today to give your horses a safe, comfortable, and functional home.
