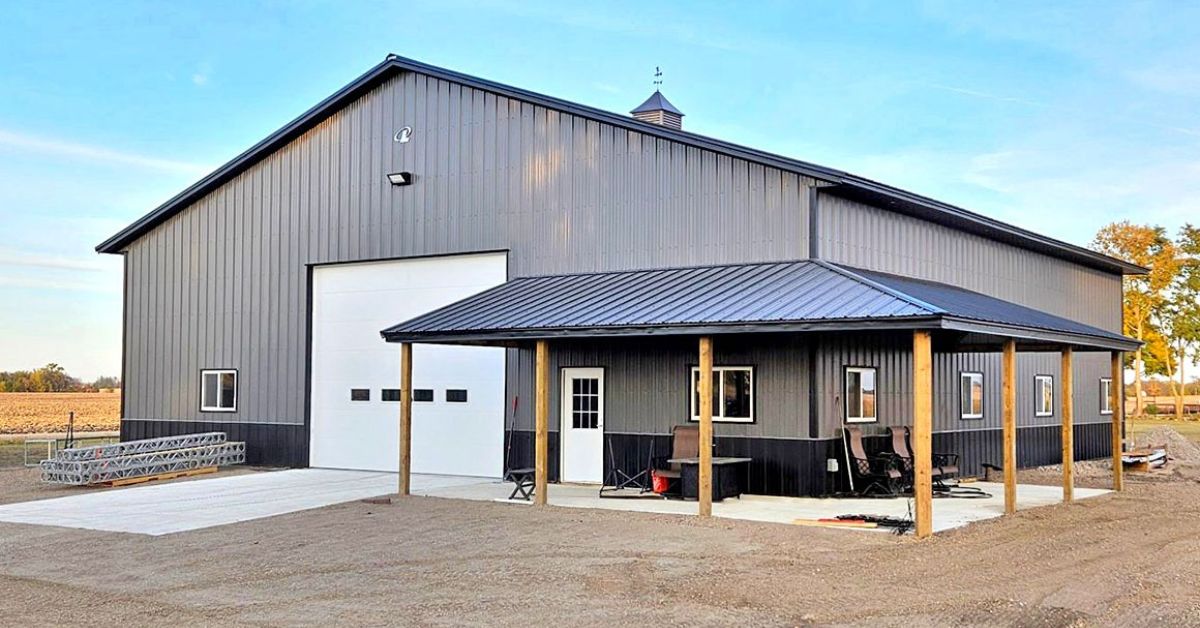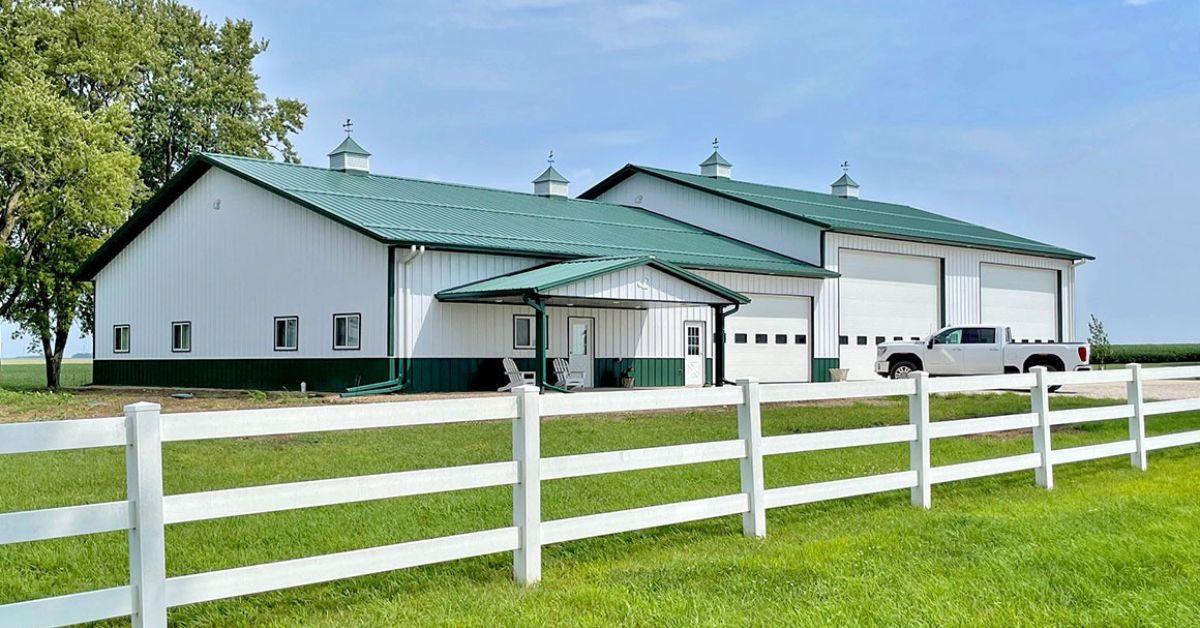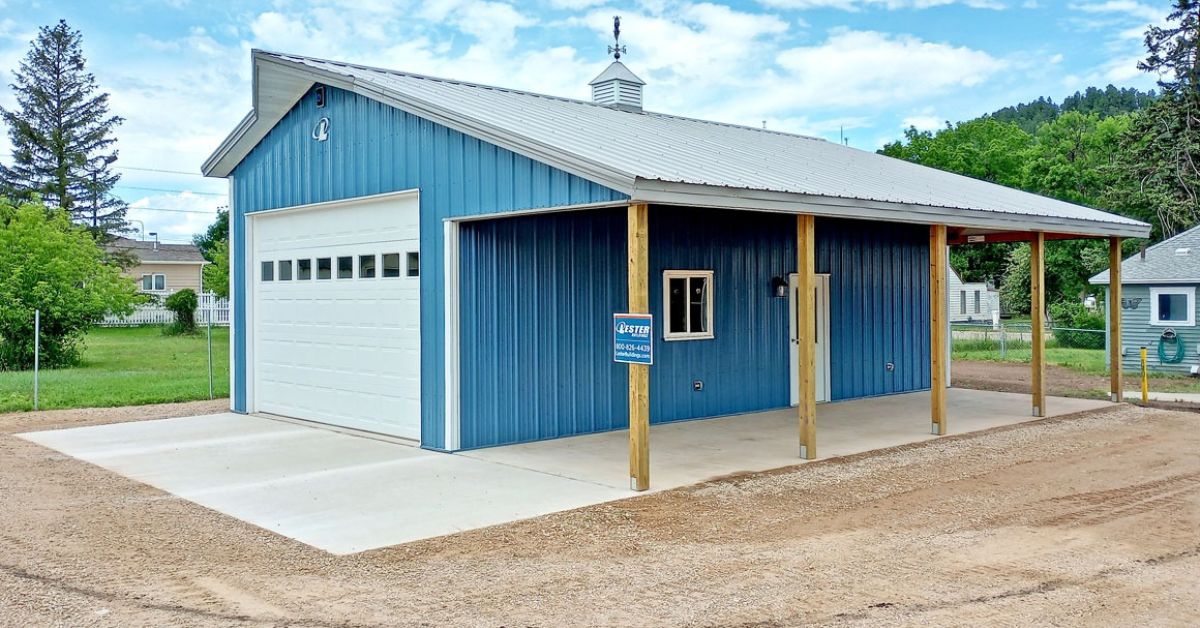Key Questions To Ask Before You Commit to a Pole Barn Design

Pole barns have become a go-to building solution for a wide range of purposes, from agricultural storage to workshops and even modern residential spaces. Their simple, cost-effective construction and versatile design options make them an excellent choice for many.
However, before jumping into your pole barn project, it’s important to take some time to ensure your build will meet your needs and stay within budget. These are the key questions to ask before you commit to a pole barn design so you can avoid costly mistakes and make informed decisions.
Why Design Your Own Pole Barn?
Designing your pole barn allows you to customize it to meet your specific needs. Unlike generic, pre-made designs, a custom pole barn ensures that every element is tailored to your requirements, giving you full control over storage space, layout, and functionality.
What Will the Pole Barn Be Used For?
The purpose of your pole barn will drive nearly every design decision you make. Whether it’s for agricultural storage, livestock housing, a garage for vehicles, a workshop, or even residential use, knowing your needs upfront will make the process smoother.
If you’re planning to house animals, you’ll need proper ventilation and insulation. Alternatively, a workspace will require electricity, plumbing, and extra access points. Understanding the primary function of your pole barn helps you plan appropriately for features like flooring, lighting, and storage accommodations.
What Are the Local Building Codes and Regulations?
Before you finalize your design, check local regulations and building codes. Different states, counties, and municipalities have varying restrictions, including zoning laws, height limits, and setback requirements.
Failing to comply with building codes can lead to fines, delays, or even having to tear down your structure. Consult your local government office or hire a builder familiar with regional regulations, and submit any required permits before beginning construction.
What Size Pole Barn Do You Need?
Determining the right pole barn size involves considering both current and future needs. Before the structure is built, take accurate measurements of everything you plan to store or house to avoid miscalculations. As a general rule, vehicles require at least 10–12 feet of width per stall or bay. For large machinery, opt for open layouts with high ceilings and double doors. If it’s a multipurpose structure, design separate zones dedicated to each use.

What Type of Foundation Is Required?
Your pole barn’s stability relies heavily on its foundation. The type of foundation required will depend on the soil type, climate, and the weight of what the barn will hold. Options may include concrete slabs, gravel bases, or even post-in-ground construction.
There are various climate and soil considerations to make during the design process. Frost-prone areas often need deeper foundations for stability, while soft soil may require reinforced foundations to prevent settling over time. Working with a structural engineer ensures your foundation is both safe and suitable for your environment.
What Types of Materials Should You Use?
The materials you choose will affect durability, cost, and maintenance needs. Popular options include treated wood for the frame and metal sheeting for walls and roofing. High-quality materials may cost more upfront but will save you money on repairs and replacements over time.
When making your decision, prioritize materials that are resistant to pests, moisture, and weather damage. Metal panels are cost-efficient, while wood gives a traditional look but may require more maintenance. If you want to prioritize aesthetics, choose higher-quality finishes, like painted steel or engineered wood, to enhance curb appeal.
What Kinds of Doors and Windows Do You Need?
Doors and windows are critical for ventilation, accessibility, natural light, and overall aesthetics. Think about how vehicles or equipment will enter and exit the building, as well as whether you’ll need walk-in doors.
When looking at options, keep in mind that sliding doors are popular for livestock barns and large storage buildings, while roll-up doors work well for workshops and garages. Skylights and wide windows can flood the interior with natural light, reducing energy costs. However, you should make sure all frames and seals are weatherproof to minimize drafts and moisture buildup.
What Is the Estimated Cost, Including Labor?
Budgeting accurately is crucial to avoiding surprises later in the building process. The budget should account for metal sheeting, treated wood, and insulation. You may also need to consider plumbing, electrical wiring, and HVAC systems for specialized uses.
Beyond materials, account for labor, permits, and potential delays. Ask for quotes from multiple contractors and builders to find competitive rates. Request an itemized estimate from your builder and have a contingency fund for unforeseen expenses.
How Long Will the Construction Process Take?
Your timeline will depend on factors like barn size, material availability, weather conditions, and your contractor’s workload. Delays are common, especially if permits are pending or materials take time to source.
Work with your builder to set realistic expectations and allow for contingency time in case of weather or supply chain issues. Remember, rushing a project can compromise quality.
Does the Builder Offer a Warranty?
Ask potential builders if their work comes with a warranty. A reputable contractor will stand behind their work and provide coverage for structural issues or material defects.
During your search, look for specific terms for repairs or replacements. The duration of the warranty should range from 1 to 10 years. Be sure to confirm whether the subcontractors’ work is included in the deal. A good warranty offers peace of mind and protects your investment.

Are There Examples of the Builder’s Previous Work?
Before hiring a builder, ask to see photos or visit completed projects. Reviews and testimonials from past clients will give you insights into their reliability and craftsmanship.
Ask clients whether they were satisfied with the finished product and if the builder stayed on budget and on schedule. Also, how responsive was the customer service? These questions will help you choose a contractor with a proven track record to ensure quality and reliability in your build.
Maintenance Tips for Longevity
Once your pole barn is complete, routine maintenance will keep it in top shape. Follow these tips to extend its lifespan:
- Inspect periodically for leaks, rust, or structural damage.
- Keep gutters clean to prevent water damage.
- Reapply protective finishes to wood and maintain paint or sealant on metal parts.
- Regularly check doors and windows for proper sealing and functionality.
No matter what you’re using your building for, preventive care is a small effort that can save significant time and money down the road.
Build Smart for Success
Designing your own building is an exciting project that offers endless possibilities, but careful planning is essential for success. There are many key questions to ask before you commit to a pole barn design to set the foundation for a cost-effective, practical, and long-lasting structure. With the right approach, your pole barn will serve you for decades to come.
Are you ready to design a pole barn that fits your vision? Reach out to a pole building manufacturer like Lester Buildings—we offer comprehensive services for many types of projects. Take advantage of our personalized guidance and expert solutions!
