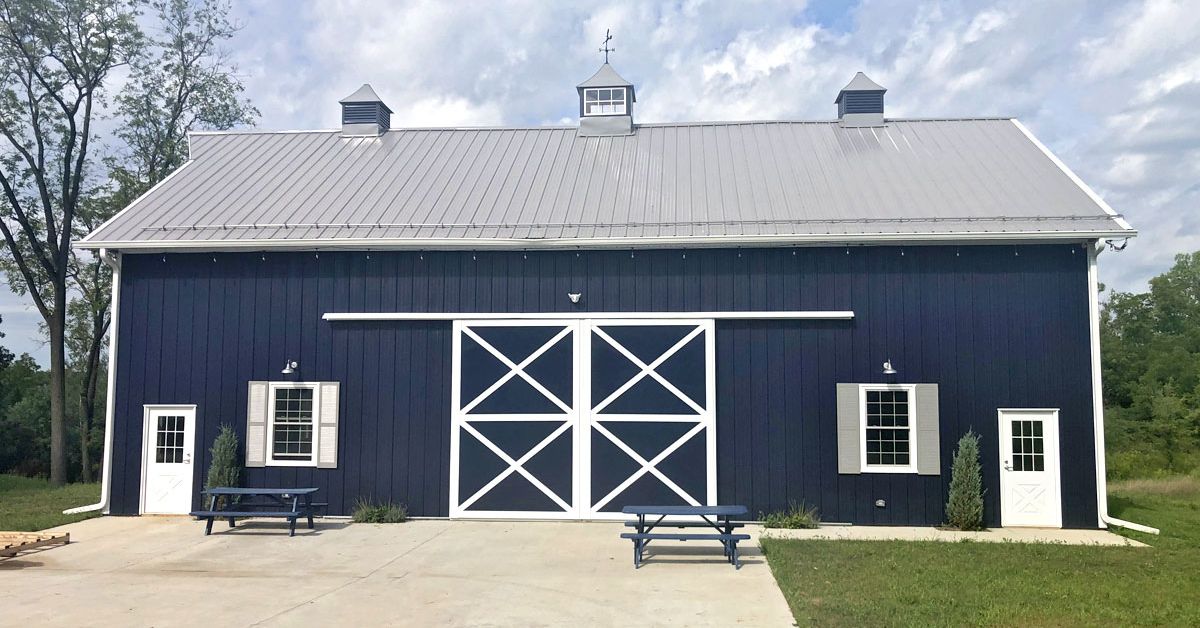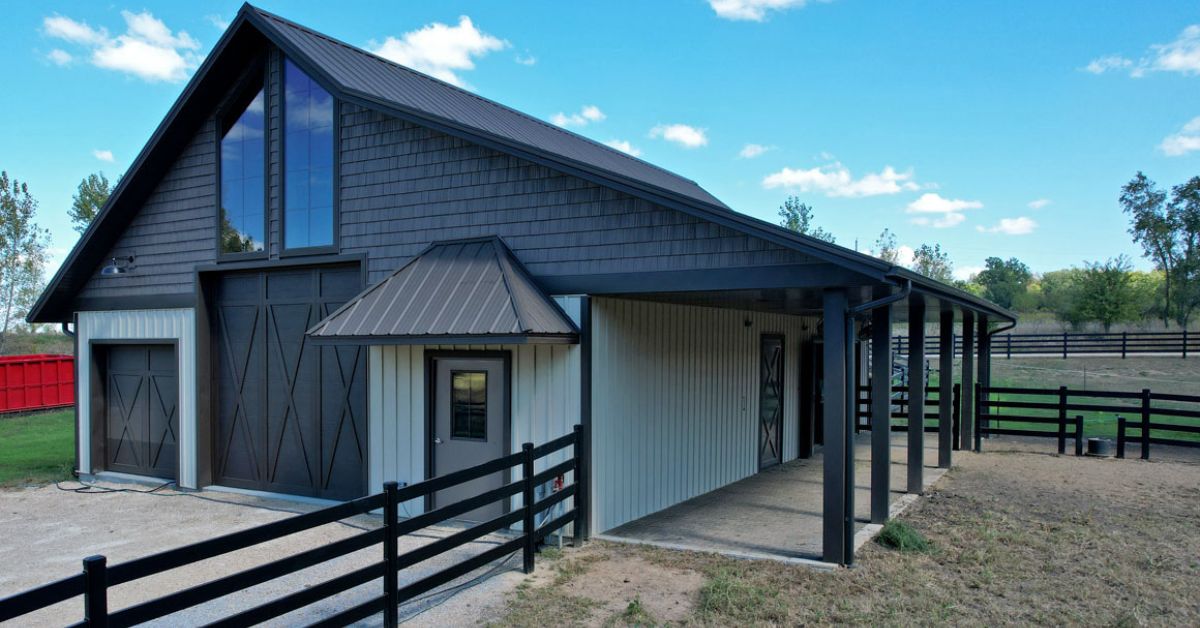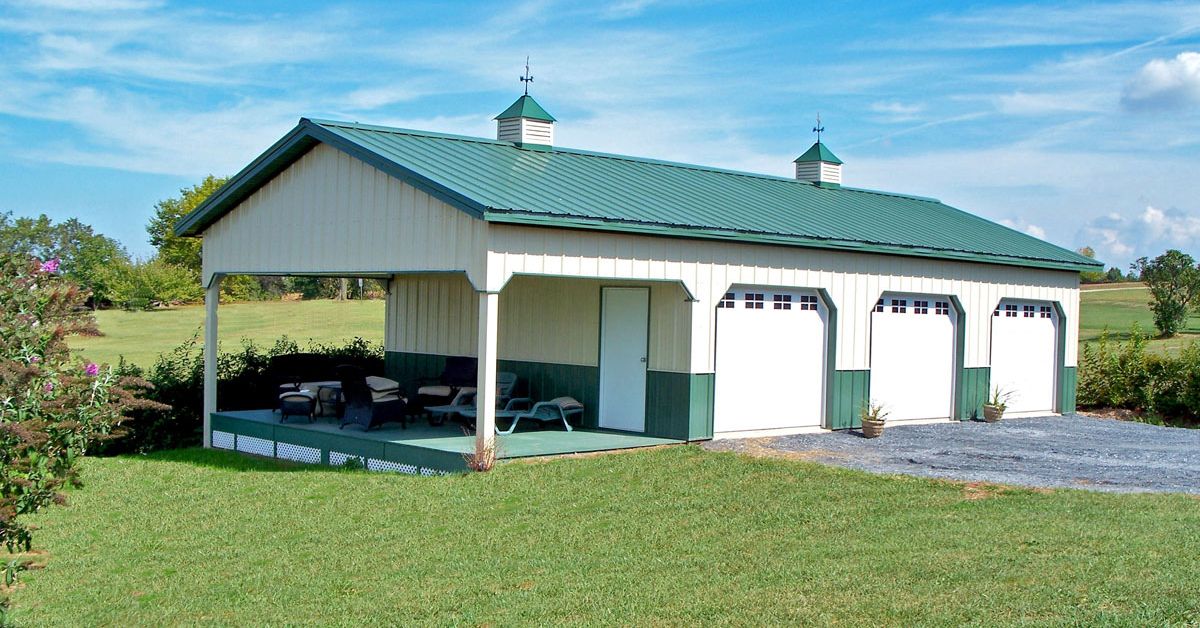Planning an Energy-Efficient Pole Barn Build From Day One
.jpg)
Building a pole barn represents a significant investment in your property’s future. Whether you’re expanding agricultural operations, adding equipment storage, or creating a workshop space, energy efficiency should be at the forefront of your planning process. Smart design choices made early can deliver decades of reduced operating costs and improved comfort.
Energy-efficient post-frame buildings aren’t just environmentally responsible—they’re financially smart. With rising utility costs and increasing focus on sustainable farming practices, the time to plan an energy-efficient pole barn build is now. This comprehensive guide walks you through every consideration, from site selection to final construction details.
The difference between an energy-efficient structure and a standard build often comes down to decisions made during the planning phase. Material selections, orientation choices, and design features that might seem minor can dramatically impact your building’s long-term performance and operating costs.
Understanding Energy Efficiency in Pole Barns
Energy efficiency in pole barns centers on controlling heat transfer and optimizing natural resources. Heat moves through buildings via conduction, convection, and radiation. Effective design minimizes unwanted heat loss during the winter months and reduces heat gain during the summer.
Several factors contribute to energy performance in post-frame metal buildings. Air infiltration through gaps and cracks can account for significant energy losses. Thermal bridging occurs when conductive materials create pathways for heat transfer. Finally, poor insulation allows temperature fluctuations that strain heating and cooling systems.
The benefits of using an energy-efficient design that addresses these issues extend beyond utility savings. Improved temperature control creates more comfortable working conditions and protects stored equipment from extreme temperature swings. Better moisture control reduces condensation problems that can damage materials and create unhealthy conditions for livestock.
Energy-efficient post-frame buildings typically maintain more stable interior temperatures, reducing stress on both mechanical systems and building contents. This stability can extend equipment life and improve storage conditions for feed, hay, and other temperature-sensitive materials.
Planning Considerations
Site selection plays a crucial role in energy performance. Choose locations with good drainage and protection from prevailing winter winds. Natural windbreaks like tree lines or existing buildings can reduce energy loads significantly.
It’s also important to note that building orientation impacts solar exposure throughout the day and across seasons. Aim to position the longest wall facing south as a way to maximize winter sun exposure and minimize summer heat gain. This orientation takes advantage of the sun’s lower winter angle while reducing direct exposure during hot summer months.
Consider seasonal wind patterns when planning door and window placement. Prevailing winter winds can create significant heat loss through infiltration. Strategic placement of openings can also enhance natural ventilation during warmer months, reducing cooling costs.
Finally, keep in mind that proximity to utilities affects both construction costs and long-term efficiency. Locating buildings near existing electrical services reduces installation expenses. Additionally, access to natural gas lines can provide cost-effective heating options in many regions.

Material Selection
Roofing materials significantly impact energy performance through their reflective properties and thermal mass. Light-colored metal roofing reflects solar radiation, reducing cooling loads during summer months. Proper underlayment adds an additional thermal barrier.
Consider Uni-Rib™ Steel Panel for reliable structural strength combined with traditional aesthetics. This through-fastened system offers excellent weather protection while maintaining cost-effectiveness. The ribbed design enhances structural performance and provides clean lines.
Meanwhile, the Eclipse Roof System represents a premium option that delivers both performance and appearance benefits. This system combines through-fastened structural integrity with the sleek appearance of standing seam construction. The result is enhanced weather protection with sophisticated visual appeal.
Aside from the roofing materials, you will also need to plan for the right insulation. This stage of material selection requires you to balance performance, cost, and installation considerations. Fiberglass batts offer good value and easy installation between framing members, while spray foam insulation creates superior air sealing but requires professional installation. Reflective insulation also works well in metal buildings by reflecting radiant heat.
Design and Construction Techniques
Proper ventilation balances fresh air requirements with energy efficiency. Ridge vents and eave vents create natural air circulation that removes moisture and heat buildup. Mechanical ventilation systems provide precise control but consume energy.
Natural ventilation systems work effectively in many climates and applications. Hot air rises naturally, creating circulation through strategically placed vents. This passive system requires no energy input while maintaining air quality.
Sealing and weatherization prevent air infiltration that can dramatically impact energy performance. Pay attention to areas where different materials meet, such as wall-to-roof connections and around door and window openings. Quality installation of vapor barriers controls moisture movement.
Construction details matter significantly in energy-efficient buildings. Adding continuous thermal barriers to the design prevents thermal bridging, and using proper flashing and sealant application eliminates any air leaks that could compromise insulation performance.
Doors and Windows
Energy-efficient door selection balances functionality with thermal performance. Insulated overhead doors provide excellent energy performance for equipment access. These doors incorporate foam insulation cores and thermal breaks to minimize heat transfer.
Sliding doors offer traditional pole barn functionality with improved energy options. Modern sliding door systems include weatherstripping and thermal breaks. Some manufacturers offer insulated sliding doors that significantly improve energy performance.
Window types and placement affect both energy performance and natural lighting. Double-pane windows with low-emissivity coatings reduce heat transfer while maintaining visibility. Proper sizing provides adequate natural light without excessive heat gain or loss.
Strategic window placement maximizes natural lighting while controlling solar heat gain. South-facing windows capture beneficial winter sun while overhangs can block excessive summer sun.
Lighting and HVAC Systems
LED lighting systems consume significantly less energy than traditional options while providing superior light quality. These systems generate minimal heat, reducing cooling loads during warm weather. Long lifespan reduces maintenance requirements and replacement costs.
Natural lighting reduces electrical consumption during daylight hours. Skylights and translucent panels provide excellent daylight penetration. However, smart skylight selection is necessary to prevent excessive heat gain while maintaining energy benefits.
Any HVAC system sizing requires careful calculation based on building thermal loads. Oversized systems cycle frequently, reducing efficiency and comfort. Proper sizing ensures optimal performance and energy consumption.

Your Next Steps
Energy-efficient pole barn construction requires careful planning and attention to detail throughout the design process. The decisions you make during the planning phase will impact operating costs and comfort for decades. From site selection to material choices, each element contributes to overall building performance.
Working with experienced professionals ensures your project incorporates proven energy-efficient strategies. Quality construction techniques and proper material selection deliver the performance benefits you’re planning for. The investment in energy-efficient features typically pays for itself through reduced operating costs.
Ready to plan an energy-efficient pole barn build that meets your specific needs? Partner with Lester Buildings, a leading expert in customizable post-frame metal buildings, to create a barn build that will meet your unique requirements while delivering superior energy performance. Our experienced team can guide you through every decision, ensuring your project achieves optimal efficiency and functionality.
