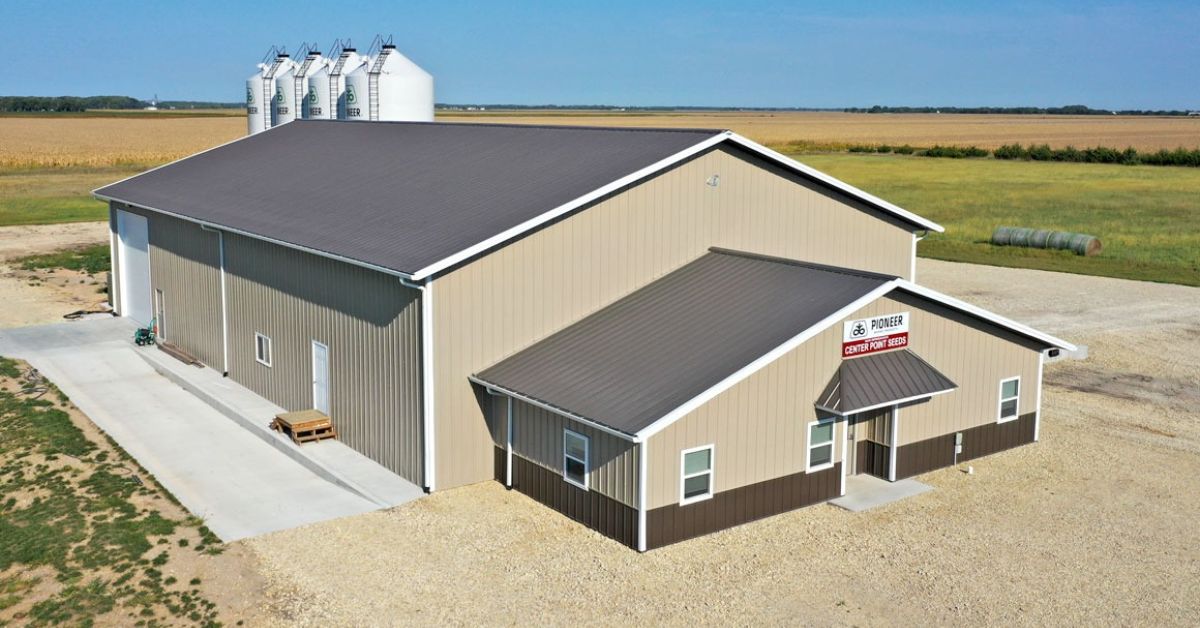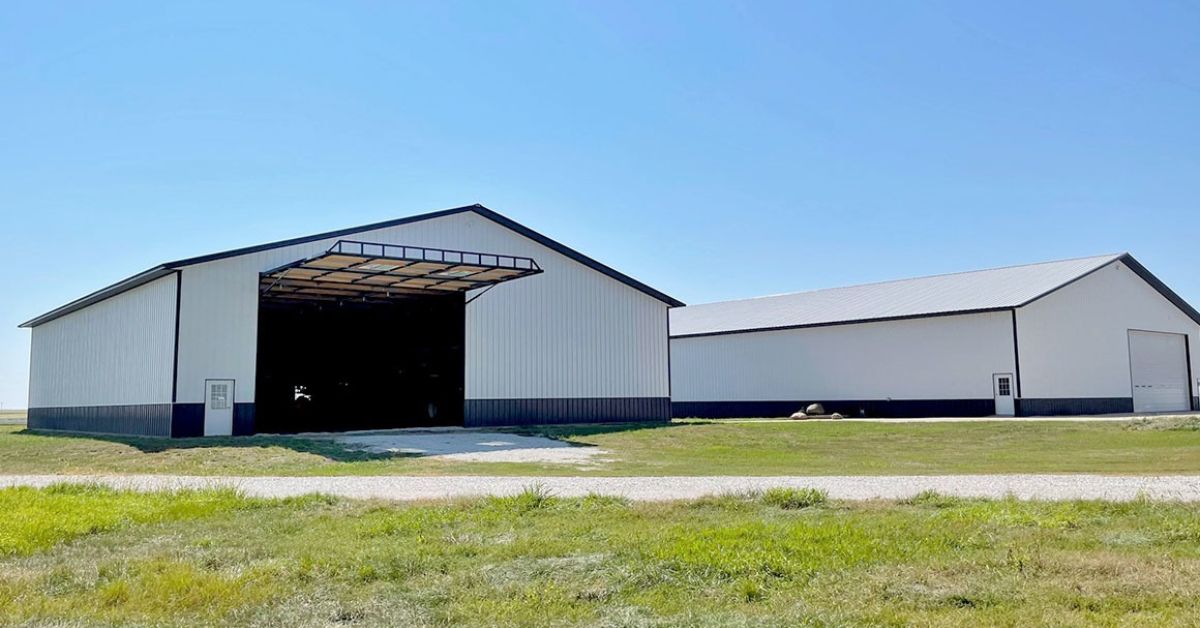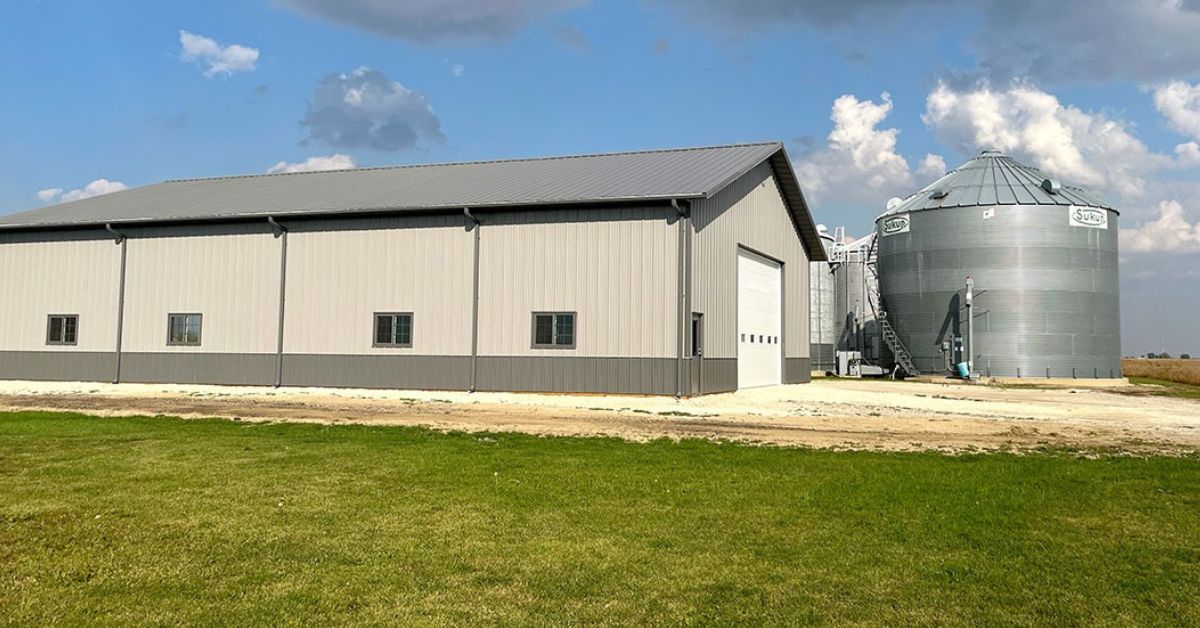The Benefits of Post-Frame Structures for Modern Farms
.jpg)
Post-frame construction uses widely spaced, engineered columns and trusses to create large, open interiors with fewer load-bearing walls. Farmers gain clear-span space, rapid build times, and layouts tuned to the workday. In an era of tight margins and extreme weather, these buildings deliver practical advantages that show up in daily operations and on the balance sheet. That’s why the benefits of post-frame structures for modern farms deserve your attention.
Across the countryside, post-frame barns and metal pole barns now handle everything from grain and equipment storage to livestock care and value-added processing. Builders like Lester Building Systems have refined designs, materials, and engineering to raise performance while lowering lifetime costs for farms like yours.
Enhanced Durability and Longevity
Post-frame structures are engineered to handle wind, snow, and seasonal temperature swings with confidence. Properly designed columns transfer loads directly into the ground or foundation system, while trusses span wide bays without sagging. The result is a resilient shell that stays square and serviceable.
The right material choices can amplify that durability. Pressure-treated wood columns resist moisture and decay when detailed correctly, and high-quality metal cladding shields the structure from rain, UV exposure, and pests. Steel panels do not rot or invite insects, and modern coatings hold color while protecting against corrosion. Metal barns also bring inherent fire resistance compared with many traditional assemblies, supporting long-term asset protection.
Lester’s engineering heritage adds another layer of assurance. With over 75 years in business and more than 180,000 pole barns built nationwide, the company backs designs with a Lifetime Structural Design Warranty. That warranty underscores a commitment to buildings that last and perform across decades.
Cost-Effectiveness
Post-frame construction reduces materials and labor without compromising on strength. Wider column spacing means fewer components, and clear spans simplify framing. A pole barn also streamlines site work, and foundations are often less complex than those required by many stick-built systems. Those efficiencies shorten schedules and trim labor hours.
Faster construction limits weather exposure and gets your operation under roof sooner. Quicker dry-in means fewer delays around harvest or calving plans. Owners also benefit from predictable budgeting, especially when working with a single, experienced provider.
Operating costs stay in check as well. Durable steel cladding and engineered framing minimize repairs over time, while energy-smart options reduce utility bills.

Design Flexibility and Customization
Post-frame barns adapt to the job at hand. Large overhead doors, sliding doors, or hydraulic/bifold options accommodate combines, semis, and RVs. High ceilings accept taller equipment and stacked storage. Open layouts support safe equipment movement, livestock pens, wash bays, and future reconfiguration.
MyLester Design® tools help you visualize size, flow, and placement. The option to view a digital version in your space reveals key sizing needs, guiding smart decisions on door height, aisle width, and equipment staging. Those early choices translate into daily efficiency once the building is in service.
Versatility in Application
In the same way that there is no right way to run a modern farm, there is no singular way to apply a post-frame structure on your property. These structures are flexible, meaning they can adapt to the needs of any kind of operation. Their applications include:
- Equipment storage and grain handling support
- Livestock housing, calving areas, and tack rooms
- Farm shops, welding bays, and maintenance zones
- Seed, feed, and chemical rooms with controlled access
- Multipurpose spaces for office, retail, or agritourism
- Shouses and residential-grade finishes where permitted
Multi-Use Barns That Work Hard All Year
Multi-use barns consolidate several roles under one roof. An open, reconfigurable interior becomes livestock housing during winter, then shifts to hay or equipment storage after planting. Modular stalls, wide alleys, and flexible door placements allow the layout to evolve as needs change. That adaptability saves space, reduces capital outlay, and keeps workflows efficient across seasons.
Energy Efficiency and Sustainability
Post-frame barns deliver energy advantages through smart detailing and strategic component choices. Ample wall cavities and roof assemblies accept robust insulation. Thoughtful orientation, shaded entries, and daylighting reduce lighting loads. Air sealing around doors, windows, and penetrations improves comfort while cutting utility costs.
Ventilation
Healthy air keeps animals comfortable and equipment protected. Ridge vents, cupolas, and well-placed operable windows promote natural airflow that helps manage humidity and exhaust. Mechanical assists can complement passive strategies in high-occupancy areas or humid climates. Balanced ventilation supports animal health, corrosion control, and better indoor air quality.
Sustainability
Efficient material use sits at the heart of post-frame construction. Fewer framing components and optimized spans reduce embodied resources without sacrificing strength. Durable metal cladding is recyclable at end of life, while long service life delays replacement cycles. Energy-smart design then lowers operational carbon and utility expenses year after year.

Minimal Maintenance Requirements
Maintenance demands remain modest on a well-built post-frame barn. Steel wall and roof panels resist rot, decay, and insect infestation, eliminating many common upkeep tasks. Trim packages and quality sealants guard vulnerable transitions, preserving weather tightness. Routine inspections and simple seasonal checks typically suffice, keeping downtime low and budgets stable.
Interior finishes can be chosen for easy cleaning and rugged use. Washable liners and durable floor coatings handle daily wear, while protected wiring and mechanicals simplify service. Owners can stay focused on farming rather than frequent repairs.
Eclipse Roof System
Customers seeking elevated performance and aesthetics often select the Eclipse Roof System. This premium option blends the structural integrity of a through-fastened system with the clean, modern look of standing seam. Tighter weather protection supports long-term durability, and the refined profile upgrades the barn’s exterior presence without compromising strength.
Built-In Value That Compounds Over Time
Post-frame construction brings speed, strength, and flexibility to farm operations. Durable materials and proven engineering deliver barns that stand up to weather and work. Custom layouts fit your equipment and livestock, then adapt as your operation grows. Energy-efficient assemblies reduce monthly costs, while maintenance stays manageable, protecting both time and capital.
A Stronger Foundation for Modern Agriculture
Taken together, the benefits of post-frame structures for modern farms span durability, speed, flexibility, efficiency, and low maintenance. Farmers see value immediately in faster timelines and smart layouts, then keep saving through lower upkeep and energy costs. Investing in a high-quality, engineered structure supports today’s priorities and tomorrow’s growth with equal ease.
Metal pole barns from Lester Building Systems unite durability, customization, and value under one roof. Start with MyLester Design® to size doors, plan traffic flow, and visualize finishes in 3D. Then connect with a local expert who can refine your design, share accurate pricing, and schedule a streamlined build.
Explore the possibilities with Lester’s metal pole barns and discover a building built for your work, your weather, and your future. A single conversation can set your project on the right track, from the first sketch through the final inspection.
