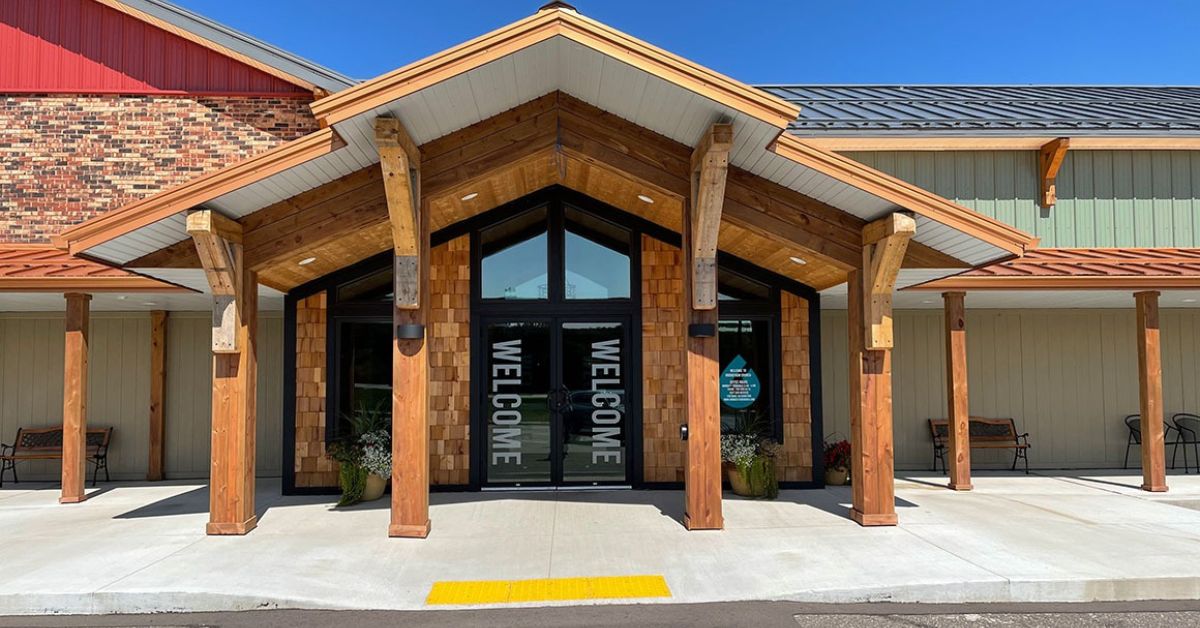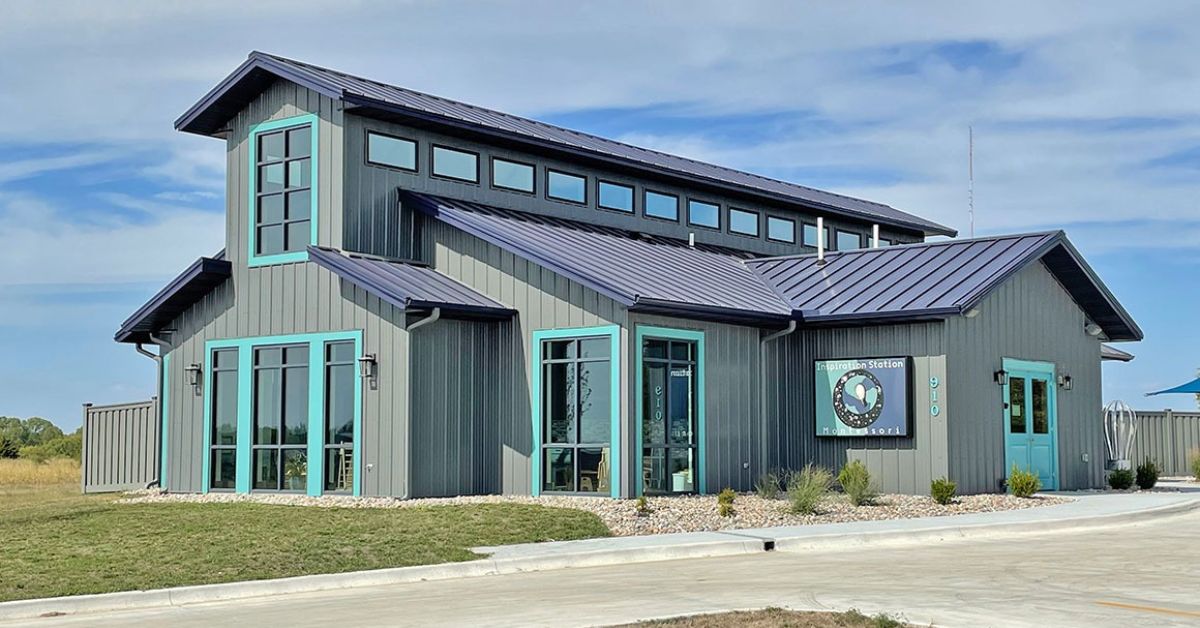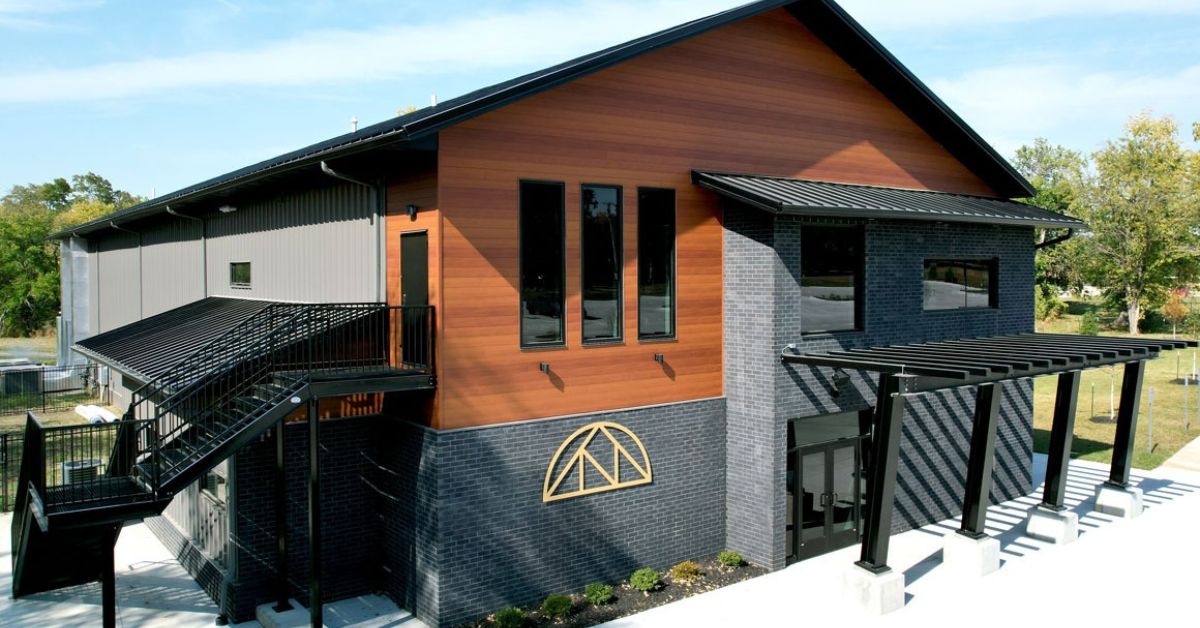The Flexibility of Post-Frame Buildings for Commercial Use
.jpg)
Commercial construction has come a long way over the past few decades, with businesses seeking building solutions that offer both functionality and cost-effectiveness. Among the available options, post-frame construction has emerged as a standout choice for commercial applications.
Whether you’re planning a warehouse, retail space, office building, or specialized facility, the flexibility of post-frame buildings for commercial use offers significant advantages. This comprehensive guide explores why they’re becoming the preferred choice for commercial construction and how they can meet your business needs.
What Is Post-Frame Construction?
Post-frame buildings, also known as pole barns, provide an innovative approach to commercial construction that combines structural integrity with remarkable flexibility. They have gained popularity among business owners who need versatile, durable, and economical building solutions.
Exploring the Post-Frame Construction Process
This construction method differs significantly from conventional stick-frame or steel-frame construction. Instead of relying on numerous smaller structural elements, post-frame buildings use fewer, larger components to create an equally strong and often more flexible structure. The process begins with setting vertical posts at predetermined intervals around the building’s perimeter and interior.
These posts are typically embedded directly into the ground or set in concrete footings, creating a robust framework that supports the entire structure. They serve as the main load-bearing elements, eliminating the need for traditional foundation walls. Horizontal girts are then attached to connect the posts, creating a strong framework that can support various roofing and siding materials.

The Advantages of Post-Frame Construction for Commercial Use
Post-frame construction offers several distinctive characteristics that set it apart from other building methods.
Cost-Effectiveness
Post-frame construction offers significant cost advantages for commercial projects. The streamlined construction process requires fewer materials and less labor than traditional building methods. The elimination of complex foundation systems reduces both material costs and construction time.
Additionally, the open-span design minimizes the need for interior structural elements, reducing material costs while maximizing usable space. This efficiency translates directly into lower overall project costs, making post-frame construction an attractive option for budget-conscious commercial projects.
Design Flexibility
The structural versatility of post-frame construction allows architects and builders to create custom solutions for virtually any commercial application. The large open spaces can be easily divided or reconfigured as business needs change, providing long-term adaptability.
This flexibility extends to exterior design as well. Post-frame buildings can accommodate various siding materials, roofing systems, and architectural features, allowing businesses to create structures that align with their brand image and aesthetic preferences.
Durability and Longevity
Modern post-frame construction uses engineered lumber and advanced connection methods that provide exceptional durability. The structural posts are typically treated to resist moisture, insects, and decay, ensuring long-term performance.
The building’s design allows for natural expansion and contraction, reducing stress on structural components. This flexibility, combined with quality materials and proper construction techniques, results in buildings that can withstand various weather conditions and maintain their structural integrity for decades.
Energy Efficiency
Post-frame buildings can be designed to meet or exceed modern energy efficiency standards. The construction method easily accommodates various insulation systems, including continuous insulation that eliminates thermal bridging.
The large open spaces also allow for efficient HVAC system design and installation. Natural ventilation options can be incorporated into the design, potentially reducing energy costs for appropriate commercial applications.
Quick Construction Time
The simplified construction process significantly reduces project timelines. Post-frame buildings can often be completed in weeks rather than months, allowing businesses to begin operations sooner.
This rapid construction timeline is particularly beneficial for businesses that need to meet specific opening dates or those operating in seasonal markets where timing is crucial.
Versatility in Application
Post-frame construction adapts well to various commercial uses. Warehouses, retail centers, office buildings, agricultural facilities, recreational centers, and specialized industrial buildings can all benefit from this construction method.
The ability to incorporate features such as overhead doors, specialized ventilation systems, and equipment mounting points makes post-frame buildings suitable for diverse commercial applications.
Modern Aesthetics
Contemporary post-frame buildings can achieve sophisticated architectural appearances that rival traditional construction methods. Advanced siding materials, window systems, and roofing options allow for attractive commercial buildings that enhance property values and brand image.
The clean lines and open spaces that are characteristic of post-frame construction align with modern architectural trends, making these buildings appealing to both business owners and customers.
Customization Options
Post-frame construction accommodates extensive customization to meet specific business requirements. Interior layouts can be tailored to operational needs, while exterior features can be designed to enhance functionality and appearance.
Specialized features like loading docks, drive-through capabilities, mezzanine levels, and equipment-specific accommodations can be seamlessly integrated into the design.
Factors To Consider When Planning a Commercial Post-Frame Building
Whatever your intended purpose, you must consider certain factors before starting construction.
Site Evaluation and Preparation
Proper site evaluation is the first step toward successful post-frame construction. Soil conditions, drainage, and local climate factors all influence design decisions and construction methods.
Building Codes and Permits
Understanding local building codes and permit requirements ensures compliance and prevents costly delays. Some jurisdictions may have specific requirements for commercial post-frame construction.
Utility Planning
Early coordination with utility providers ensures proper placement of electrical, plumbing, and telecommunications systems. The open design of post-frame buildings facilitates utility installation and future modifications.
Future Expansion Considerations
Planning for potential future expansion during initial design can save significant costs and complications later. Post-frame construction’s modular nature makes expansion relatively straightforward when properly planned.
Insulation and Climate Control
Selecting appropriate insulation systems and HVAC equipment ensures energy efficiency and occupant comfort. The building’s intended use and local climate conditions should guide these decisions.
Maintenance Requirements
Understanding long-term maintenance needs ensures the building continues to perform well throughout its lifespan. Proper material selection and construction details minimize maintenance requirements.

Why Hire a Professional Company for Your Build?
Professional post-frame construction companies have significant experience with design, engineering, and construction, ensuring buildings meet safety and performance requirements. Contractors are familiar with local building codes, permit processes, and inspection requirements. They can navigate these complexities efficiently, preventing delays and ensuring compliance.
Professional companies also provide valuable design input, optimizing building layouts and features for commercial applications. Their expertise in material selection, construction techniques, and project management contributes to successful project outcomes. Additionally, reputable construction companies typically provide warranties and ongoing support, protecting your investment and ensuring long-term satisfaction with your commercial building.
Build Your Future With Post-Frame Construction
Post-frame construction represents a smart choice for commercial building projects, offering a proven solution that adapts to changing requirements while delivering long-term value. The flexibility of post-frame buildings for commercial use will allow you to invest in a solution that serves your business for years to come.
The future of commercial construction increasingly favors building methods that offer both performance and efficiency. Lester Buildings delivers on both fronts, making our services perfect for businesses ready to invest in their future success. If you’re looking for post-frame commercial buildings that you can afford, we’ve got you covered. Start building your business’s future today!
