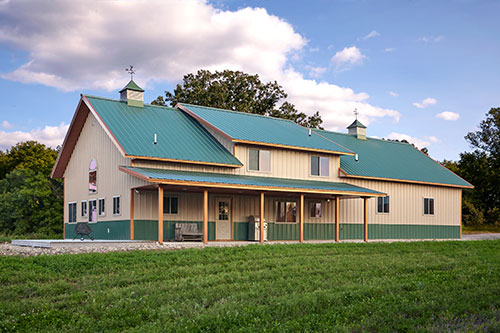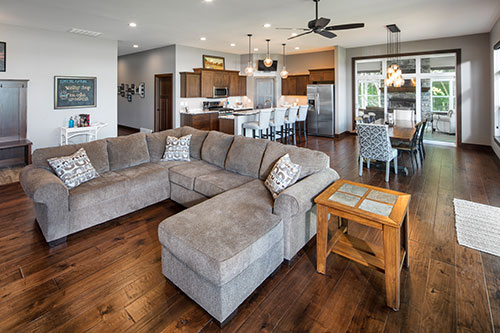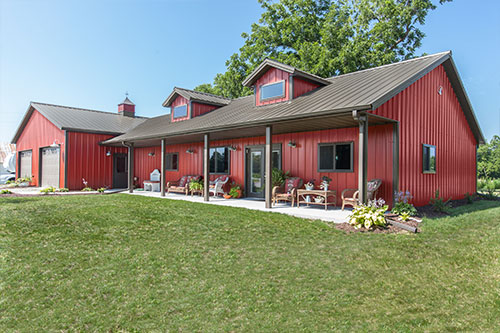Pole Barn Home: What You Need to Know Before Building a Pole Barn House
They can be traditional, yet modern. They can be customized, weatherized and utilized in any residential situation.
We’re talking about pole barn homes, or post frame homes; they’re a fast growing segment of home construction across the country because there are so many reasons to like them.

Lester Buildings Project # 512740
Design Flexibility
From a design standpoint, pole barn homes can be so much more than rectangular boxes. In fact, if you can dream it, Lester can build it – from varying degrees of roof pitch and myriad ways to accessorize the outside (porches, cupulas, overhangs, you name it) to customized, open floor plans on the inside. “With our design sensibility, we also can put post frame on basements or insulated foundations,” adds Lester Buildings area manager Craig Nieland, who’s been in the construction business for more than 30 years. “We can install a truss system so you can have a finished basement with concealed ductwork – all the options of a typical home. The same with the exterior: Stucco, brick, stone instead of metal – we’ve used them all.”
Structure size also is flexible with pole barn home designs. “A typical stud-framed house measures between 30 and 40 feet wide,” explains Dave Budden of Meigs, Inc., a Lester Buildings dealer. “With post frame, you can go as wide as 54 - 60 feet. We’re building one now: a 5,000 square-foot house with a 3,000 square foot garage.”
What’s more, the metal roofing and siding often used for pole barn houses not only offer aesthetically-pleasing lines, they also provide better weather resistance than shingles and other materials commonly used on exteriors. And, because of the baked-on finish on the metal roof and wall panels, homeowners aren’t burdened with painting eaves, trim and siding. The best part is that, over time, it costs less to maintain steel compared to traditional siding and asphalt or cedar shingles.
Energy Efficiency
Beauty and function go hand-in-hand when it comes to our pole barn homes. Our commercial-grade insulation system features six- to eight-inch thick batting, vented attics and overhangs to help you save money on heating and cooling expenses. And, due to their solar reflection and insulation capabilities, metal roofs can save you up to 40% in energy costs, reports the Metal Roofing Alliance.

Lester Buildings Project # 600358
Building a Pole Barn House - Advice on getting started
It may seem obvious, but we strongly recommend starting with a plan. When you present a plan to potential builders, they can figure an accurate per-square-foot cost estimate. If you’re new to design planning and aren’t sure where to start, begin by determining your must have requirements such as bedrooms, baths, utility room, two-car garage; as well as nice to haves like pantry, walk in closets, linen closets, game room, hobby room, vaulted ceilings, attic lofts or bonus room, porches, three-car garage, fireplace, safe room, storm shelter, etc. Then, look at websites like Pinterest for layout and design ideas. There are many free plans to consider without having to purchase one right away. Once you get a clear idea of what you need, want, and can afford, be willing to invest a modest sum to have customized plans developed for you. Also, remember to be flexible with your layouts to your Lester dealer or sales representative to allow them the ability to optimize the structural design for the post-frame layouts.
Securing Financing
Contrary to popular belief, getting a construction loan to build a pole barn home today isn’t that difficult. Many more banks now recognize the structure and have comparables to use to determine value. (Twenty to 30 years ago, that wasn’t necessarily the case.) Lester Buildings also offers consumers the convenience of being affiliated with New Century Bank, which has backed pole barn home construction loans for years. What’s more, New Century Bank can transition a construction loan into a fixed 30-year mortgage when you’re ready to move into your new pole barn home.
Once you find a lender, “Get prequalified and be willing to share that information with builders you’re seriously considering,” Nieland counsels. Similar to a situation of purchasing any kind of home, pre-approval more accurately reflects the buyer’s purchasing power. It shows the builder you are serious, and they will have more vested interest in helping design your future home. After all, no one wants to fall in love with their dream home, only to realize that its entirely out of their budget.
Speaking of Money…
Some home shoppers are attracted to the lower initial cost of post frame construction. While it’s true that the price to build the “shell” of a simple pole barn home can run 10% to 25% less than a traditionally-built, stud-framed dwelling, that’s where the potential savings generally end.
“Once you have the building shell up, everything you do inside costs the same whether you have post frame or conventional construction,” advises Nieland.
Budden adds: “The structure (or shell) is just one small part of the house. All the mechanicals, insulation, concrete and flooring are going to cost the same no matter what type of house you build.”
Other costs you’ll need to factor into your finances include site work. If your building site is undeveloped, you’ll need to budget for road(s), creating access to electrical and water supplies, installing septic systems, dirt removal, etc. Permit costs also need to be considered, as they can total up to five figures in many areas. (Side note: Sometimes, certain things just aren’t allowed. For example, our builders are sometimes approached to construct a small living quarters in a shed before the main home is built, which is often prohibited by local or county zoning. Check with local permitting authorities to see what’s allowed.)

Lester Buildings Project # 219595
Don’t be Fooled by Lower Price Tags
There are some pole barn home builders who will promise to provide you with the cheapest bid. Don’t be fooled into thinking you’re getting a bargain. Some use weak, low quality materials. Others may try to convince you that your home doesn’t need to meet national life safety codes because it’s located in a remote area where codes aren’t enforced.
This is an important area where Lester differs. When we design and engineer the structural part of your new home, we not only pay strict attention to national safety codes such as the size and placement of egress windows, we also meet or exceed the wind and snow load requirements that are applicable to the county where the home will be. Afterall, we customize to meet your lifestyle needs AND help ensure the safety of you and your family when dangers such as fire or severe storms threaten. We want to ensure your Lester building or home withstands the test of time.
Ready to Start?
With their design flexibility, energy efficiency and superior quality, Lester Buildings pole barn homes can be designed to reflect your unique needs and lifestyle. If you’re ready to create your dream home, contact your local Lester dealer or representative today!
What is a pole barn home?
“Pole barn” is a term that describes a building approach using post frame construction where poles are driven into the ground or secured within a foundation. These poles support the roof; whereas in a traditionally-built home where the walls support the roof. This building method offers many advantages.
Additional words of wisdom
If you’re building in a cold weather area, it’s a good idea to erect posts into an insulated foundation, rather than directly into the ground. You’ll be glad you did when the temperatures plummet, as the foundation will prevent cold penetrating from the ground into your floor. Anyone installing in-floor radiant heat also will want to build on an insulated foundation; otherwise, much of that wonderful in-floor heat will redirect to the exterior ground around your home, creating slushy, muddy conditions all winter long.
