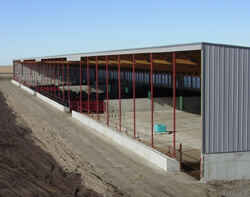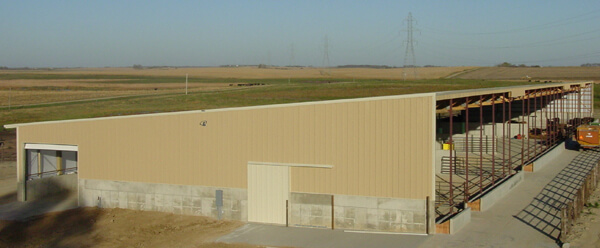Invest in a Monoslope Cattle Barn by Lester Buildings
Our beef barns help you decrease your operating labor and reduce manure management costs.

Lester Buildings has been the go-to cow barn company for nearly 75 years. We focus on what matters to your beef operation. Our cattle barns offer the perfect combination of structural integrity, shelter, ventilation and waste conversion. They provide shelter for cattle in weather extremes while allowing ample ventilation.
Lester's monoslope beef barn has a roof truss that is higher on the front side of the barn (usually facing south for winter sun exposure), and it slopes down toward the back (usually facing north for shade in the summer). A curtain can be added along the north side, to be lowered during extreme weather. The 12' to 14' tall sidewalls allow heat to rise - keeping the cattle cool - and improving air quality. Our clean roof framing design reduces the surface area where birds can perch over your cattle. In addition to the monoslope design, we also offer gable roof designs.
Profitability
Cattle feedlots require over seven times the amount of space per head of feeder cattle compared to beef monoslope barns, making the land cost per head much cheaper. Research indicates farmers who house livestock in a monoslope beef barn can often see a 15-20% increase in the rate of average daily gains, over an open lot. Other benefits of a monoslope building are decreased operating labor and reduced manure management costs.
Cattle Comfort
Monoslope beef barns provide shelter for cattle from weather extremes (cold or heat), and their open side walls offer ample ventilation. Keeping cattle under shelter decreases animal stress and improves their overall health and comfort.
Manure Management
Manure is contained in beef barns, making it easier to manage, more environmentally-friendly, and keeps the nutrient level high because it is not exposed to rain.
Feed Efficiency
A concrete feed bunk can be constructed along either, or both of the long sidewalls of the beef barn, allowing easy access for feeding.
Experienced Since 1947
We’ve built thousands of custom beef barns. Whatever your specific needs, you’ll get a quality structure done right, on schedule, that’ll last for years (and years) to come.
“We’ve seen an improvement on feed efficiency and daily weight gains. Plus, in the summer, it’s 11 degrees cooler inside the high side of the barn, which means air is moving and the cattle are cooler.”
– Myron K. (Hazel, SD)

Project #: 510103 - 86' x 336' x 15'
Get started. Contact us for more information on beef barns, and to receive a free estimate and a cow barn plan for your livestock shelter. View our photo gallery for more beef barn designs.
